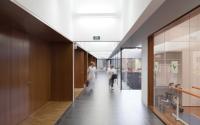Lommel - Lommel – residential and care centre

Realization
Selection

HHF architects, Office Kersten Geers David Van Severen, Richard Venlet
Download design proposal
Jeanne Dekkers Architectuur
Download design proposal
Office dA
Download design proposal
Van Belle & Medina architects

WIT architecten bv-bvba
Download design proposalProject description
Lommel – Pure energy.
Lommel is developing as a residential town with a warm, sprightly character whose link with nature is a source of inspiration. Previous years have seen substantial investment in the renewal of Lommel. Notable buildings such as the Town Hall and the House of Glass charm with their creative architecture and refreshing transparency, and numerous other inspiring projects are also currently under proposal. The ambitious projects of Lommel’s OCMW fit into this innovative policy. The construction plans for a brand new residential and care centre are ready and will soon move into the implementation phase. This residential and care centre makes it possible for elderly people to live in a homely atmosphere and, with its contemporary architecture, it fits into the fabric of the newly developed Hertog Jan site in the heart of the town. In the meantime, a second care for the elderly project is being prepared: the construction of a new building for the existing Hoevezavel Retirement Home.
The Hoevezavel Retirement Home has basic recognition as a rest home with 170 residential units: 70 normal rest home places, 97 rest and care home places and 3 places for short-stay accommodation. This building complex also houses the local service centre, ‘t Trefpunt. This capacity is being reduced by 47 places which will be relocated to the residential and care centre on the Hertog Jan site. The service centre, ‘t Trefpunt, will also be integrated into the residential and care centre in Lommel Centrum. The current infrastructure on the present site of the Hoevezavel Retirement Home will be replaced by a new residential and care centre. This project comprises a rest home with 120 residential units, 3 places for short-stay accommodation, central general and technical support services for both the residential and care centres, consisting of a kitchen, laundry and workrooms for the technical services and a branch of the local service centre. A healthy balance is being sought between the community aspect, efficient organisational arrangement and innovative architecture. Following the construction of the new building, the old buildings will be pulled down and the exterior infrastructure will be put in place. The new centre is also intended to engender a functional relationship with the 40 nearby service flats for the elderly.
This new residential and care centre in Hoevezavel is situated in the district of Heeserbergen. This is a more recent residential district in green surroundings on the outskirts of the town. The construction of the new Hoevezavel residential and care centre has a number of important areas of potential with regard to the development of the local area, which in turn will give rise to a number of opportunities. After all, in the near future the entire area, currently open, will be developed and divided into lots. The open-style residential streets which are to be built will include housing for both elderly citizens and young families (social housing and other types). The Hoevezavel residential and care centre can therefore function as a beacon thanks to its central location and as a social binding agent between the various residential functions which are to be newly developed.
fee 10% on the basis of the indexed estimate of the approved preliminary design (for architecture including fixed furniture, layout of surrounding area, stability, technical installations, energy performance study and safety coordination).
Project details
Project code
OO1717
Official name
Full design brief for the construction of a new residential and care centre in Lommel
This project is part of the project bundle OO17.
Status
Realized
Client
OCMW Lommel
Site location
Jan Davidlaan 11
3920 Lommel
Belgium
Jan Davidlaan, Lommel (Heeserbergen district)
Timing project
- Selection meeting:
- First briefing:
- Second briefing:
- Deadline offers:
- Jury:
- Award:
- Assignment of designers:
Contactperson client
Henri Leën
Contact Team Vlaams Bouwmeester
Annelies Augustyns
Award procedure
prijsvraag voor ontwerpen met gunning via onderhandelingsprocedure zonder bekendmaking.
External jury member
Piet Van Cauwenberghe
Financial
Construction budget
Excluding VAT
Excluding commission
Fee for offers
Project type
Function
European publication
- Date European publication:
- Number European publication: 12-016788
Publication bulletin
- Date publication bulletin:
- Number publication bulletin: 000832
This project was realized via Open Oproep. Read more about this tool.
Last reviewed on: .















