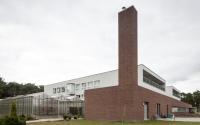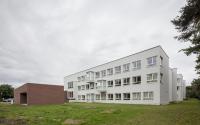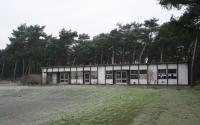Lommel - BO Lommel

Realization
Selection

Architect Elizabet Iglesias, Lens°Ass architecten
Download design proposal
Architectuurgroep Jo Peeters bvba
Download design proposal
Huiswerk architecten bvba
Download design proposal
Volt-architecten cvba
Download design proposalProject description
On this plot of land, called “Zonneweelde”, are located both the primary school of the MPI (Medical Teaching Institute) and a secondary school for special education. The MPI is located in a recent building in the centre of the grounds. For the secondary school, a school was built on the southern part of the site in three phases from 2002. This meant that all of the container classrooms could be eliminated and there is room on the northern section of the site to build a boarding school.
The new boarding school will have 129 beds. It replaces two obsolete boarding buildings elsewhere, but at the same time will also serve as a reception centre. A reception centre is a Flemish government institution that offers a home to children who have no other home on a temporary basis. The reception centre accommodates the children at weekends and during the holidays. In principle, the children in the boarding section only stay there from Monday to Friday, although half of these children are also entrusted to the care of the reception centre and consequently live there permanently.
The shared use of the beds by the boarding school and the reception centre is a sustainable policy option by the Flemish government. However, the government also wishes to offer these children maximum opportunity. Which is why the children who live there permanently must be able to have their own room where they can feel at home. It is also not desirable for children with an autistic disorder to have their room used by other people at the weekend and during the holidays.
On what was once a large site, there is not much open space left today. So in order to free up space for sport and playing, and out of consideration for sustainable and economic buildings, it would appear that a compact structure is required. Naturally fire safety also needs to be guaranteed for those children sleeping on the first floor.
Project details
Project code
OO1528
Official name
Full study/design assignment for the building of a boarding school for special needs education in Lommel.
This project is part of the project bundle OO15.
Status
Realized
Client
Gemeenschapsonderwijs
Site location
Speelpleinstraat 75
3920 Lommel
Belgium
Timing project
- Selection meeting:
- First briefing:
- Second briefing:
- Deadline offers:
- Jury:
- Award:
- Assignment of designers:
- Assignment of executers:
- In use:
Award procedure
prijsvraag voor ontwerpen met gunning via onderhandelingsprocedure zonder bekendmaking.
External jury member
Katrien Vandermarliere
Financial
Construction budget
Excluding VAT
Excluding commission
Fee for offers
Project type
Function
European publication
- Date European publication:
- Number European publication: 14-017974
Publication bulletin
- Date publication bulletin:
- Number publication bulletin: 017974
This project was realized via Open Oproep. Read more about this tool.
Last reviewed on: .













