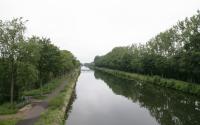Neerpelt - Projectontwikkeling Neerpelt

Realization
Selection

Bureau Bas Smets bvba, BUUR Bureau voor Urbanisme
Download design proposal
Bureau Bongaerts bvba, Stramien cv
Download design proposal
Francis De Wolf, Gunther Slagmeulder, Manu Gryson
Download design proposal
LAVA architecten
Download design proposalProject description
The brief is to draw up a visual quality plan for a wider project area in Neerpelt as the basis for a Spatial
Implementation Plan and for the further development of a public-private partnership project on a project zone in
this area.
The urban stretch of the Bocholt-Herentals Canal runs through the project area, which adjoins the centre of
Neerpelt. On the south side, the project area is bounded by St-Martensstraat, Broesveldstraat, Bermstraat, Jaak
Tassetstraat, Boomgaardstraat, Priester jan Coninxstraat and Nieuwstraat, and on the north side by
Volmolenstraat (as far as Hayenhoek) and onwards parallel to the canal as far as the cycle path over the railway
bridge.
The prime intention in the project area is to avoid the canal becoming a barrier or hard boundary with regard to
the town centre. The canal should be seen as a passage through the centre. In this respect it is important that the
brief also includes the creation of a progressive development plan for the northern side of the canal. The
installation of a small urban harbour might possibly be considered.
The project area should not be independent, but must link up with the development of the centre of Neerpelt
(draft Spatial Implementation Plan for Broeseinderveld, the Merktakkers council estate, the Neerpelt retail plan,
planned and completed re-laying of streets and squares in the centre, Northern Entrance plan, etc.).
Within the project area, a project zone has been marked out for a PPP project to be developed in the long term.
This zone is in the western part, in the angle formed by the canal and the railway and cycle path bedding. The
council depot and dump currently located in this project zone will be moved. The zone is owned partly by
Neerpelt council and partly by NV de Scheepvaart.
The plan to be drawn up should bring together the urban and landscape aspects in terms of both programme and
architectural form. In the programme, the combination of the urban centre of Neerpelt and the landscape of the
canal area should result in a combination of housing with tourism and recreation. In concrete terms, what is
expected is housing for two-income households, oriented towards the local population, and hotel accommodation
(possibly with conference hall) supplemented by a cafe-bistro, which should be attached to the urban canal and
the existing recreational activities in the surroundings. This combination of town and landscape should also be
visible in the creation of an architecturally interesting marker in the landscape, based on urban density.
Project details
Project code
OO1411
Official name
Full design brief to draw up a visual quality plan for ‘Porta Pelta’, the northern sector
of the centre of Neerpelt, including the route of the urban canal.
This project is part of the project bundle OO14.
Status
Realized
Client
Gemeentebestuur Neerpelt
Site location
Nieuwstraat 31
3910 Neerpelt
Belgium
Timing project
- Selection meeting:
- First briefing:
- Deadline offers:
- Jury:
- Award:
- Assignment of designers:
- Assignment of executers:
Contactperson client
Heylen Dirk
Award procedure
prijsvraag voor ontwerpen met gunning via onderhandelingsprocedure zonder bekendmaking.
External jury member
Els Nulens
Financial
Construction budget
Excluding VAT
Excluding commission
Project type
Domain
European publication
- Date European publication:
- Number European publication: 173852
Publication bulletin
- Date publication bulletin:
- Number publication bulletin: 8469
This project was realized via Open Oproep. Read more about this tool.
Last reviewed on: .










