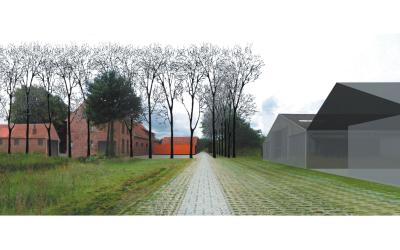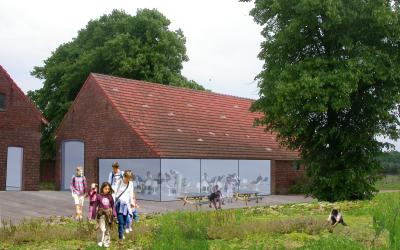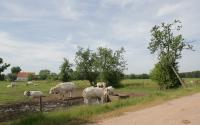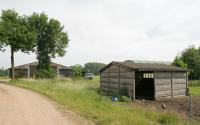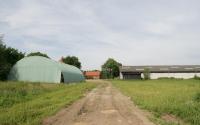Beerse - Masterplan Hoge Bergen Ekstergoor

Project description
This project concerns the conversion and renovation of an existing farmstead in a nature reserve of 170
hectare. The forester’s residence will be included in the farm, and the majority of the barns will be reserved to
house an educational nature centre named ‘Groen Huis’ [Green House]. The Nature Department will set up
educational projects in these multifunctional spaces to accompany excursions into the reserve. Companies in
the town of Beerse will also be given the opportunity to present their views on ecology in the ‘Groen Huis’.
The Nature Department will utilise the remainder of the barns for site maintenance and livestock care. To the
same end, an existing barn and storehouse will be renovated, and a new sheep shed and workshop will be
built.
The immediate surroundings of these buildings must also be re-designed, with two goals in mind: to allow
logical and practical access to the buildings, and to integrate the farmhouse and outbuildings into the nature
reserve as a whole.
The municipality has already signed a contract with a consultancy firm for the layout of the nature reserve itself,
with new roads, a parking lot and a network of paths. In carrying out the works, the town of Beerse will work in
collaboration with the Flemish government and a private partner.
This contract is primarily aimed at developing a master plan, in consultation with the client’s various partners.
Based on this master plan, the works will then be carried out in phases, according to the available annual
budgets. The master plan should be functional and economical. The value added to the buildings, outdoor
space and landscape context should strike a balance between art and architecture.
Project details
Project code
OO1210
Official name
Master Plan and comprehensive commission for a study for the ‘Hoge Bergen-Ekstergoor’
Flemish Nature Reserve in Beerse.
This project is part of the project bundle OO12.
Status
Being built
Client
- VO, Dept. BZ, Agentschap Facilitair Management, Afd. Gebouwen
- Gemeentebestuur Beerse
Site location
Weerstanderstraat
2340 Beerse
Belgium
Timing project
- Selection meeting:
- First briefing:
- Second briefing:
- Deadline offers:
- Jury:
- Assignment of designers:
- Assignment of executers:
Contact Team Vlaams Bouwmeester
Mario Deputter
External jury member
Jan Schreurs
Financial
Construction budget
Excluding VAT
Excluding commission
Project type
Domain
European publication
- Date European publication:
- Number European publication: 133-142820
Publication bulletin
- Date publication bulletin:
- Number publication bulletin: 9486
This project was realized via Open Oproep. Read more about this tool.
Last reviewed on: .

