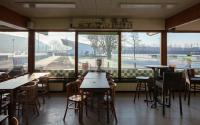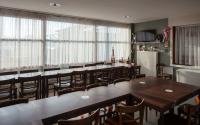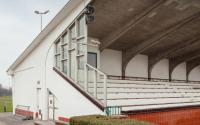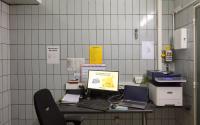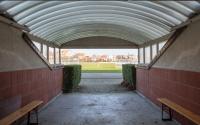Knokke-Heist - Stadium De Taeye

Selection
- BC architecten
- Argine Architecten, Emilia Ockerman, sebastiaan willemen, Argine Architecten (Jonathan Teuns)
- Baukunst
- met zicht op zee architecten en ontwerpers
Project description
The municipal authorities of Knokke-Heist want to realize a new multipurpose stadium building as the beating heart of sports site De Taeye north of the railway embankment in Heist. The project is part of a sustainable investment in sports and youth activities for the coming decades. The building must therefore be future-proof in various respects (in terms of both construction and programme). The municipality of Knokke-Heist has allocated a budget of €3,610,000 (excl. VAT and fees) for this project
Sport and relaxation are often mentioned in the same breath in the municipality of Knokke-Heist. With three equipped municipal sports centres, a municipal swimming pool, Lakeside Paradise, golf infrastructure, the beach and sea with numerous sailing and water sports clubs, it is the sports municipality par excellence. After the successful transformation of the Burgemeester Graaf Leopold Lippens Park in Knokke, the focus has shifted to the Sports Park De Taeye – Laguna in the borough of Heist, which consists of the sports site De Taeye on the north side of the railway line, on the one hand, and, on the other, the sports centre Laguna and Tennis Club Duinbergen on the south side. Both sides of the sports park were recently connected by a new bicycle and pedestrian tunnel under the railway.
This architectural assignment focuses on the new stadium building for the sports site De Taeye, a site that focuses primarily on football, but where powerball is also played. The infrastructure from the 1960s–70s is very outdated and also awkwardly spread across the site, making efficient shared use of space difficult. The new stadium building should optimally facilitate all the activities and uses involved. It should provide space for a ground-level canteen, changing rooms, sanitary facilities, a multipurpose room, sufficient storage space for club operations, a covered grandstand tailored to the club’s needs, as well as facilities for the municipality’s green department. This programme encompasses approximately 1,900m².
In consultation with the future main user of the site (K.F.C. Heist), a conscious decision was made not to locate the canteen on a first floor with an optimal view of the fields, but to opt for a ground-level design. In this way, the canteen can take on the broadest possible social significance within the sports park, where the attraction and target audience are not purely tied to sport, but reach further. The ‘canteen’ should therefore be literally and figuratively accessible.
The other functions must also be able to operate smoothly separately and simultaneously, allowing the different clubs with their various activities to share the building. This, together with the poor condition and location of the current buildings, is the main reason for opting for a new building located centrally on the site and for demolishing the existing grandstand building for this purpose. An extensive renovation could restore the grandstand building to its former glory, but it would still fall short of meeting current needs and expectations. Today, the building is also too far from the A-field and is purely monofunctional, with a focus on football. The number of changing rooms is limited and the seating stand rather oversized. The future requires a sustainable solution that facilitates a broad spectrum of interests and can support the operations of different clubs and users. Not only current, but also future needs should therefore be taken into account. Naturally, the designers are required to handle the materials of the existing structures consciously and to reuse them where possible within or outside the project.
This assignment is one of the key files within an overarching ambition to transform the De Taeye sports site and the Laguna sports centre – currently still operating autonomously and separated by a railway line – into a single open sports park where accessibility and added value for the community are central and where the aim is to achieve spatial and organizational integration within a climate-resistant environment. At a later stage, the layout of the surroundings will also be completely rethought, as a crucial next step towards a successful transformation.
The municipal authorities envisage an implementation starting in the summer of 2027.
Project details
Project code
OO4909
Official name
All-inclusive study assignment for a new stadium building for sports site De Taeye in Heist, borough of Knokke-Heist
This project is part of the project bundle OO49.
Status
Selection ongoing
Client
Gemeentebestuur Knokke-Heist
Site location
Pannenstraat 282
8300 Knokke-Heist
Belgium
Timing project
- Selection meeting:
- First briefing:
- Second briefing:
- Deadline offers:
- Jury:
Contactperson client
Kenneth Notte
Contact Team Vlaams Bouwmeester
Marie Swyzen
Award procedure
Competitive procedure with negotiation
Financial
Construction budget
Excluding VAT
Excluding commission
Commission
Excluding VAT
Fee for offers
4 selected candidates
Project type
Function
Domain
European publication
- Date European publication:
- Number European publication: 209294-2025
- File European publication: OO4909-209294-2025-TED.pdf (pdf)
Publication bulletin
- Date publication bulletin:
- Number publication bulletin: OO4909_pub01
- File publication bulletin: OO4909_pub01_BDA.pdf (pdf)
This project was realized via Open Oproep. Read more about this tool.
Last reviewed on: .






