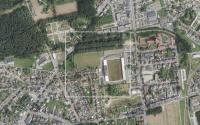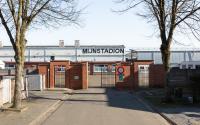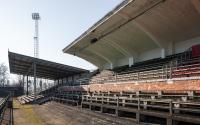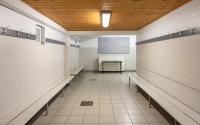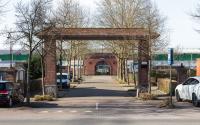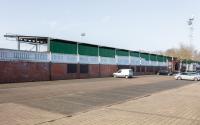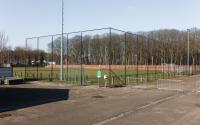Beringen - Mijnstadion
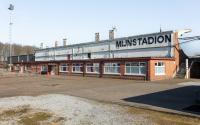
Selection
- De Gouden Liniaal Architecten bvba, Team van Meer! architecten & co cvba
- Elmēs, CENTRAL
- Hub, Studio Roma
- KSA BV
Project description
The city of Beringen wishes to restore and renovate the historically valuable Mijnstadion into a contemporary performing sports stadium. Good access to and connection with the immediate surroundings must make the stadium into a high-quality meeting place for the area. A total budget of €10,600,000 (excl. VAT and fee) has been allocated for this assignment.
Beringen’s Mijnstadion is a testament to the town’s rich industrial past. In 1924, two years after coal production started, the mine management had a football pitch built for the miners and their families. Given its success, the football facilities were gradually expanded. This ultimately resulted in the construction of the characteristic Mijnstadion, designed by architect René Van Steenbergen (1946). Over the years, the stadium underwent several modifications and additions, disrupting the original design.
Today, the stadium faces an important transition. The city has designated the site as a neighbourhood hub and formulated a clear vision for the future in the Beringen-Mijn master plan: ‘The Mijnstadion used to be a symbol of people coming together and connecting. Together with its past, it must seek out again a connection with the residents and the cités. Sport brought people together. The stadium must take up its social role as a connector to bring different sports, the neighbourhood and resident groups into relation with one another. The aim is to make the Mijnstadion an open and generous leisure place, not only for paying members, but also for residents of the cités, individual sports players, casual passers-by, heritage enthusiasts, tourists, schools and youth movements. The Mijnstadion will pick up its role as a cultural bridge-builder.’
Based on this vision, a preliminary study was carried out in 2023 which, through analysis and design research, shed light on both the heritage value and structural condition of the buildings and their current and future use. From this study, a preferred scenario was retained that forms the basis for the current design assignment.
The ambition is to develop the Mijnstadion into a high-performance sports stadium, a neighbourhood meeting place and an upgraded heritage site. The assignment includes the preparation of an integrated design for the restoration of the existing buildings, the layout of the surroundings and a new construction within the Mijnstadion project area.
The current sports facilities should at least be maintained. This includes two sports fields, changing rooms, a cafeteria, storage and technical areas. The future sports infrastructure will be energy-efficient and low-maintenance, and must have multiple and flexible uses. After all, there is also a demand for space for playground activities and an extracurricular offer with (sports) activities.
Moreover, the sports programme will be embedded as much as possible in the unique context of Beringen-Mijn and will be related to other recreational assets, such as the MTB network West-Limburg, the cycling route network, the Coal Railway and the nearby tourist attraction be-MINE.
Together with the listed Church of St Theodardus, the Rode Weg and the Kolenspoor, the Mijnstadion is part of an important cultural-historical ensemble. The stadium is not listed as a monument, but is established architectural heritage along with the mining cité. The city has no ambition to house a museum or heritage centre on the site, but does expect the heritage, identity and visual value to be captured when developing the project: the story of the site should be integrated in an appropriate manner into the design.
The site should evolve from a closed building accessible only to users and participants to a traversable site and an inviting neighbourhood place that is open to the area. The neighbourhood offer gives the site a distinct character and must complement the offer in the wider area. For example, visitors to be-MINE should be encouraged to also visit the stadium site.
The assignment includes the preparation of an integrated design for the buildings of the Mijnstadion and the immediate surroundings, including the coordination and follow-up of the execution of the works. The city of Beringen wants to guarantee the continuity of sports activities during the execution of the works. A phased implementation must therefore be considered both for the restoration and renovation of the buildings and for the layout of the surroundings. The designers are also expected to consider, in consultation with the city, sustainable mobility arrangements and parking organization on the site. The following sub-projects can be distinguished:
- construction of one or more buildings with multiple purposes
- renovation or reinterpretation of the architectural units that are part of René Van Steenbergen’s original design and the functional arrangement of the available spaces
- demolition, construction and restoration work on the stands and building (incl. techniques)
- layout of the surroundings
To achieve a widely supported project, the city of Beringen organized several participation moments with stakeholders (sports, neighbourhood and heritage organizations) during the preliminary phase already. They will also remain involved during the follow-up process. The city will take the initiative in this respect and organize the participation moments. The designer is expected to be present at these moments, to supply and explain the necessary graphic material, and to integrate the results of the consultation in the process.
Project details
Project code
OO4908
Official name
All-inclusive study assignment for the restoration, renovation and upgrading of the Mijnstadion and its immediate surroundings into a contemporary sports and community meeting place in Beringen
This project is part of the project bundle OO49.
Status
Selection ongoing
Client
Stadsbestuur Beringen
Site location
Theodardusplein 2
3581 Beringen
Belgium
Timing project
- Selection meeting:
- First briefing:
- Second briefing:
- Deadline offers:
- Jury:
Contactperson client
Dirk Bouve
Contact Team Vlaams Bouwmeester
Hedwig Truyts
Award procedure
Mededingingsprocedure met onderhandeling
Financial
Construction budget
Excluding VAT
Excluding commission
Commission
• General fee percentage layout of the surroundings: 7 – 9%
Excluding VAT
Fee for offers
4 selected candidates
Project type
Domain
European publication
- Date European publication:
- Number European publication: 207808-2025
- File European publication: OO4908-207808-2025-TED.pdf (pdf)
Publication bulletin
- Date publication bulletin:
- Number publication bulletin: OO4908_pub01
- File publication bulletin: OO4908_pub01_BDA.pdf (pdf)
This project was realized via Open Oproep. Read more about this tool.
Last reviewed on: .

