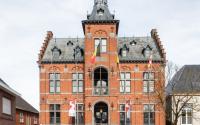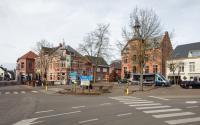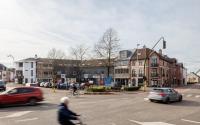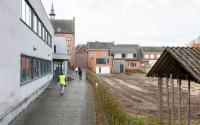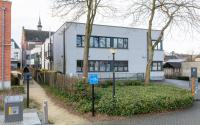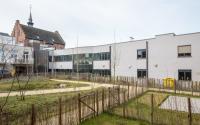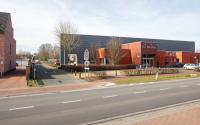Retie - Town hall and park
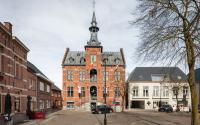
Selection
- BIOS ATELIER , Plusfriends
- ETABLISSEMENT , ONO architectuur
- Gort Scott , ae-architectenbureau
- Nauta Bedaux
Project description
The municipality of Retie wants to centralize all municipal services (library, administration, social services, etc.) as well as the police on the site of the current town hall. The two plots of land adjacent to the current town hall were purchased for this purpose. A preparatory process with a service design bureau resulted in a supported future vision, with building volumes and surfaces, as well as an initial cost estimate of a maximum of €8,400,189 excl. VAT. It is essential that the nearby municipal park and the market are anchored in a spatially and functionally coherent ensemble of green, public spaces in dialogue with the new town hall. For the redevelopment of the market, the implementation plans are being prepared.
Currently, Retie’s municipal services and police are spread out in the centre of the municipality. The current town hall is a listed building in neo-Gothic style, which has been extended over the years. The latest extension dates from 2005. The police is housed in the listed parsonage De Vest, which will soon be repurposed. The library is temporarily being accommodated in a rented location in De Linde. Social services are located 500 metres away from the town hall.
As a small municipality, we strive to provide quality, progressive, tailored services. Retie residents should be able to access all municipal services in an integrated way at a single address. This will also enable the different services to work better together. The purchase of the two plots next to the current town hall will make this centralization possible. By also involving the library in the narrative, we also want to make the new town hall a ‘third place’, where it will be pleasant for all Retie residents to spend time.
The new building should be designed to be flexible and future-oriented, with different entrances that can serve independently. Parts of the building should be able to be closed off or opened up precisely, and it should be easy to make spaces larger or smaller.
Given the major climate challenges, we also want to take into account principles of circular construction. The listed part of the current town hall will be given a function within the new building. Reuse of the existing structure and preservation of the basement with archive space and utilities can be explored, as can the possibilities of modular construction and the circular use of materials.
The town hall should form a connecting element between the market square, which will soon be reconstructed and greened, and the municipal park, whose redevelopment is part of this assignment. The municipal park includes a large car park, a large lawn, a playground, pétanque courts and rest areas, and forms a green play area for the nearby municipal primary school. It is criss-crossed by walking and cycling paths. Besides the school, other municipal facilities are to be found in the municipal park, such as the sports hall, Ravot crèche and Den Dries community centre. The future vision should include all these functions. The designers are expected to ensure that the new municipal park engages in a quality relation with the town hall and adjacent municipal facilities.
With the development of a new municipal park, the municipality wants to provide greater experiential value for its residents, more greenery, more opportunities for social interaction, a strengthening of biodiversity and better water infiltration. Accessibility of the park, both for car traffic and soft road users, and the location of the necessary car park, are included in the master plan.
Project details
Project code
OO4907
Official name
All-inclusive study assignment for the realization of a town hall and the preparation of a future vision for the redevelopment of the municipal park
This project is part of the project bundle OO49.
Status
Selection ongoing
Client
Gemeentebestuur Retie
Site location
Markt 1
2470 Retie
Belgium
Timing project
- Selection meeting:
- First briefing:
- Second briefing:
- Deadline offers:
- Jury:
Contactperson client
Tinne Van Looy
Contact Team Vlaams Bouwmeester
Christa Dewachter
Award procedure
Competitive procedure with negotiation
Financial
Construction budget
Excluding VAT
Excluding commission
Commission
Preparation of future vision: fixed sum €50,000
Excluding VAT
Fee for offers
4 selected candidates
Project type
Function
Domain
European publication
- Date European publication:
- Number European publication: 208592-2025
- File European publication: OO4907-208592-2025-TED.pdf (pdf)
Publication bulletin
- Date publication bulletin:
- Number publication bulletin: OO4907_pub01
- File publication bulletin: OO4907_pub01_BDA.pdf (pdf)
This project was realized via Open Oproep. Read more about this tool.
Last reviewed on: .


