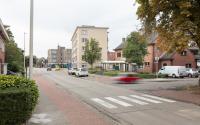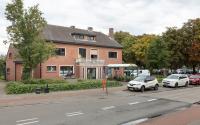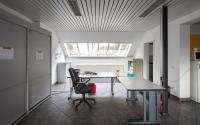Beveren - Woonpunt Waas site

Selection
- Adam Khan Architects
- GAFPA bureau voor architectuur en stedenbouw BVBA
- MAKER architecten , ae-architectenbureau
- platform architectuur bv
Project description
In consultation with the city of Beveren, Woonpunt Waas wants to realize a mixed project of high quality with social housing on the upper floors and shops, offices or community facilities in the plinth. Both the renovation of one or more buildings and the construction of new buildings are possible options for realizing the programme. The integration of this project into its surroundings is an important design question. Woonpunt Waas has earmarked €10,550,000 (excl. VAT and fees) for this assignment.
The housing company Woonpunt Waas operates in Beveren, Kruibeke, Zwijndrecht, Stekene and Sint-Gillis-Waas. It rents out around 3,500 social housing units and builds around 100 units every year. The headquarters of Woonpunt Waas are located at D. Van Beverenlaan 11 in Beveren. As a result of the recent merger, the number of staff employed has increased significantly and Woonpunt Waas’s current office premises are no longer adequate. The office building as well as two nearby buildings with social housing, also owned by Woonpunt Waas, date back more than seventy years and are in urgent need of renovation: they no longer meet contemporary standards in terms of surface area, energy efficiency and comfort.
The board has therefore decided to invest in the new-build and/or renovation project on the current site. The site with the three buildings is strategically located in the centre of the municipality of Beveren, with sufficient public transport within walking distance. This location is also very favourable for Woonpunt Waas, as Beveren is the largest and most centrally located municipality in the area of operations and has the most social housing units.
The project site is also situated at the entrance to the Molenbergwijk, an area which was built in 1955 according to the principles of the garden city. A large part of the housing in the area is owned by Woonpunt Waas. The municipality of Beveren is planning a thorough renovation of the Molenbergwijk. A master plan is being drawn up for this purpose (see Open Call 4110). The public space will undergo a low-traffic and climate-resilient redevelopment and efforts will be made to preserve architectural coherence and in terms of densification. The designers are expected to ensure that the Woonpunt Waas site engages in a quality relationship with the surroudings and strives for agreement with the planned redevelopment of the public space.
The building programme for the complex comprises a lively plinth with at least a new office building for Woonpunt Waas (30–35 administrative staff, meeting and archive spaces, etc.) with a total area of 1,000 m², and retail space to replace the existing shops. The space on the upper floors will be filled with type 2/3 flats.
At least two phases are planned for the execution, with the current functions (retail and housing) temporarily housed elsewhere. The ambition is that the new mixed-use buildings not only integrate into the area but also form a new beacon for their surroundings. The emphasis is here on the interplay of the various buildings and their relationship with the public domain rather than on a single iconic eye-catcher.
With this assignment, Woonpunt Waas wants to create spatial and social added value through concrete architectural and spatial interventions in the urban context and therefore also in the public domain, both at micro level (neighbourhood) and macro level (urban image). A new urban, mixed-use project that acts as a beacon and catalyst can bring about a whole new dynamic in the area through a mix of functions that support both living and working and that can enliven the area. The structure should be flexible so that it can accommodate different functions in time, depending on the evolution of housing and office needs and according to other possible urban functions (community facilities, commercial functions, etc.). Woonpunt Waas aims to be a professional, transparent, sustainable and efficient organization. These values should come through in the design. The aim is to create a logical and sustainable complex, in which budget-friendly architecture and use of materials as well as sustainable and circular design take precedence.
Project details
Project code
OO4803
Official name
All-inclusive study assignment for the phased construction of a social housing complex integrating offices, shops and services in Beveren
This project is part of the project bundle OO48.
Status
Selection ongoing
Client
Woonpunt Waas bv
Site location
Diederik Van Beverenlaan 11
9120 Beveren
Belgium
The site is located along the N70 and D. Van Beverenlaan.
Timing project
- Selection meeting:
- First briefing:
- Second briefing:
- Deadline offers:
- Jury:
Contactperson client
Katrien Certyn
Contact Team Vlaams Bouwmeester
Christa Dewachter
Award procedure
Competitive procedure with negotiation
Financial
Construction budget
Depending on the number of housing units to be built (min. 40), according to NFS2 or FS3 renovation. The estimated budget is €150,000 per unit (if 40 dwellings, construction budget €6,000,000).
For the realization of the plinth, the budget is estimated at €3,900,000.
For the realization of the underground car park, the budget is estimated at €650,000.
Excluding VAT
Excluding commission
Commission
Stability and techniques according to WiV guidelines – model contract type RI – 2005.
Fee for offers
Number of candidates: 4 candidates
Project type
Domain
European publication
- Date European publication:
- Number European publication: 625897-2024
- File European publication: Publicatie OO4803 TED.pdf (pdf)
Publication bulletin
- Date publication bulletin:
- Number publication bulletin: OO4803_pub01
- File publication bulletin: Publicatie OO4803 BDA.pdf (pdf)
This project was realized via Open Oproep. Read more about this tool.






















