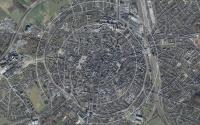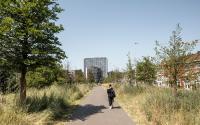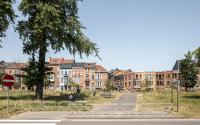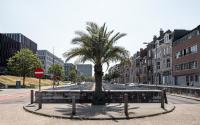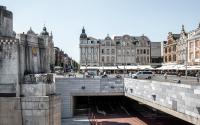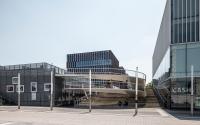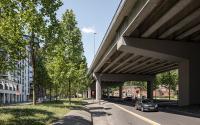Leuven - ring road R23

Selection
- 51N4E Acte
- BAU B-Arquitectura i Urbanisme, Michel Desvigne Paysagiste
- Blauwdruk Stedenbouw, LAMA Landscape Architects, NEXT architects BV, PALMBOUT Urban Landscapes
- CLUSTER landschap en stedenbouw, Studio Paola Viganò
- JNC International
Project description
The Agency for Roads and Traffic Flemish Brabant of the Flemish Government and the Leuven city authorities wish to commission a development concept for the Leuven ring road. This decision is driven by the insights obtained from the microsimulation for the R23, Regionet Leuven and the city’s intention to visualize the second city wall. The reconstruction of the ring road is also a breakthrough project in the Climate Contract that the city of Leuven submitted to the European Commission at the end of 2023. Moreover, today the area of the ring is mainly occupied by traffic flows and does not meet the expectations of a high-quality and pleasant urban space.
High ambitions for the new ring road
On the one hand, there are ambitions for the ring road as a mobility space. The ring structure is the hub for traffic movements in the region. With the demographic and economic growth anticipated, that traffic will continue to increase. To cope with climate change, in future the ring road should not only facilitate the transport of people and goods, but also fulfil a purpose in terms of energy and ecology, for example as a heat network or green connection. The ring road accommodates major facilities to which Leuven owes its status as a ‘city’: churches, schools, a sports complex and even a prison. There are also objectives in terms of the sustainable modal shift, road safety, etc. As a result, this infrastructure will have to be even more efficient.
On the other hand, there are ambitions for the ring road as a place with drawing power. The front door of many residents of Leuven is on the ring road. If we want to improve the quality of life of the residents, the existing greenery must be strengthened. The ring road must become the new connecting space that removes the current division between inner and ‘outer’ city. The historical value should also be reflected in the renewed public space. The ring road is situated at the site where the second city wall was constructed around 1356. The ramparts gave way to new roads in the mid-nineteenth century but are still visible and tangibly present in the ring area. Following the example of the first rampart, the second rampart should also be made tangible again.
Assignment for the design team
The design team will have to draw up a development concept (master plan) for the entire ring structure. Based on a broad analysis of the ring road and its wider surroundings, it will make statements about the future mobility structure and spatial elaboration. The master plan will be drawn up for the entire ring road, incorporating insights from previous studies such as ‘Stadspoort Bodart’ or the mobility plan of Leuven Transport Region. The general design principles applicable to the entire ring area, type profiles, use of materials and other aspects that will determine unity and coherence will be set out in this master plan. It will also contain statements on the critical success factors outside the ring area, the phasing and timing of the reconstruction of the ring road.
This master plan will then be translated into a preliminary memorandum (according to the Basic Accessibility Decree) for the entire ring road, excluding the Bodart area (see aerial photo).
The execution assignment will be more limited and will concern only part of the ring area (e.g. one of the gates, one of the ramparts, etc. or a combination). It will be elaborated to the level required for the application for an environmental permit and will be a conditional part of the assignment.
Components of the assignment
- The master plan and preliminary memorandum are the fixed part of the assignment.
- The commissioning authorities also wish to award an initial execution assignment through this procedure. The subject of this execution assignment will derive from the provisions, timing and phasing of the master plan. The fee for this assignment will be given by the designers in the tender. This execution assignment constitutes a conditional part of the assignment.
Composition of the design team
A lot of research work preceded this assignment. A lot of material is already available for both mobility (modelling in the context of the Regional Mobility Plan Transport Region Leuven, microsimulation, etc.) and spatial vision building (structure plan, Regionet Leuven, Inventory of Immovable Heritage, etc.). The commissioning authorities are mainly looking for a qualitative designer (architect, landscape architect with heritage reflex, urban planner) who, on the basis of the research by design, can translate all ambitions into a spatial plan. Experts such as a mobility expert, infrastructure designer and other experts that the design team deems necessary are not yet requested at the time of the application but should be added to the design team when a tender is submitted.
Included in the assignment
Fixed part (master plan & preliminary memorandum):
- Urban and spatial planning in relation to the project zone
- Analysis and preliminary design public space & infrastructure
- Architectural study in relation to the project area (both existing and new structures and infrastructure)
- Mobility studies in relation to obtaining an approved preliminary memorandum
- Archaeological research: scientific process
- Research into landscape, ecology & heritage in relation to the preliminary design
- Research into the feasibility of the execution of the preliminary design
- Participation process (in collaboration with the city of Leuven & AWV)
Conditional part (execution assignment):
- Design public space and infra-artworks
- Design infrastructure
- Discharge and sewerage design
- Stability studies and techniques
- Additional mobility studies in function of project note and tender file
- Design of the green-blue network based on nature-based solutions
- Preparation of project note (cf. basic accessibility decree)
- Preparation of complete permit file
- Preparation of tender file
- Measurements existing situation
- Participation process (in collaboration with the city of Leuven and AWV)
Not included in the assignment
- Drafting of communication products
- Safety coordination
- Additional technical surveys (traffic censuses, geotechnical research, environmental survey, demolition follow-up, etc.)
Selection conditions
No proof of registration with Order of Architects necessary
Project team
- 1 urban planner with at least 5 years of experience
- 1 project manager with at least 10 years of experience
Reference projects:
- 3 reference projects public space
The following holds for these reference projects:
- The reference shows how the designer deals with context, surroundings and existing patrimony.
- The reference should explain what role the designer fulfilled in the submitted project.
- The reference projects can be built, under construction or in the (pre-)design stage. Competition entries can also be submitted.
- Reference projects carried out at another agency or employer may be used. Also here, the designer’s role with regard to the reference project should be explained. In order to use these reference projects, no ‘reliance on capacity’ of the other agency or employer is necessary.
Selection and award criteria
See the selection guideline
Project details
Project code
OO4701
Official name
All-inclusive study assignment for the preparation of the development concept and the partial execution of the reconstruction of the Leuven ring road R23
This project is part of the project bundle OO47.
Status
Selection ongoing
Client
- Stadsbestuur Leuven
- Agentschap Wegen en Verkeer Vlaams-Brabant
Site location
R23 Leuven
3000 Leuven
Belgium
Timing project
- First briefing:
- Second briefing:
Contactperson client
Cédric Vaast (AWV) en Wiet Vandaele (Stad Leuven)
Contact Team Vlaams Bouwmeester
Stijn De Vleeschouwer
Award procedure
Competitive procedure with negotiation
Financial
Construction budget
Excluding VAT
Excluding commission
Commission
Fee for offers
Project type
Function
Domain
This project was realized via Open Oproep. Read more about this tool.
Last reviewed on: .

