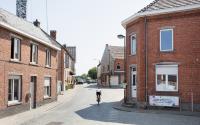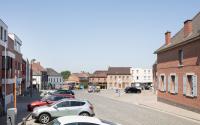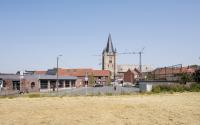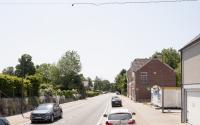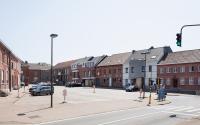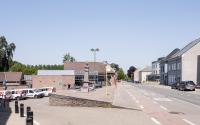Herne - Centre master plan

Selection

Atelier Romain
Download design proposal
Evolta Engineers NV
Download design proposal
Kollektif landscape bv
Download design proposalProject description
Herne is a rural municipality in the south-west of Flemish Brabant. It is part of the Pajottenland region. The municipality is characterized by a rolling landscape with three village centres, held together by ribbon developments overlooking the vast agricultural landscape. There are several stream valleys amid the meadows and fields.
In 2019 the municipal authorities commissioned an attractive vision for the future that set out a medium-term development strategy. Particular attention was paid to creating high-quality public space tailored to pedestrians to invite people to spend time there and support local businesses.
Today, four years later, the municipal authorities want to go a step further by commissioning a vision document with development plans aimed at connecting the different parts of the public domain into a coherent whole. The development should withstand the future climate and transform the current grey village centre into a pleasant meeting place with more greenery.
The project area (+/- 30,000m² – see photos) today consists of several individual, adjacent parts without any cohesion, i.e.:
- Markevallei site, a former school complex
- Kaatsplein, which is also used as a car park for the town hall
- the centre
- the cemetery around the church
- Heldenplein, with war memorial
- the main road.
In addition to the development plans, the city authorities require an all-inclusive study assignment (design to execution) for the centre and the Markevallei site.
The centre of Herne is put to different uses. Besides its classic function as a parking area, there is a market every Wednesday, and (annual) fairs and other events are also organized here. In 2022 the municipality bought the last catering establishment (a café with two reception rooms), for which a concession will be granted later this year. The embellishment of the village centre is considered a priority policy objective, taking into account current and future activities. Sufficient budget is provided for a completely new infrastructure, including greenery, street furniture, a village terrace, …
The project for the Markevallei site, on the other hand, is part of a subsidy from the Flemish Government (Blue Deal) and aims to design a village park in which aspects such as biodiversity, greening, wetting and meeting are central. The municipality will demolish the old school buildings in early 2024, making it possible for the future designer to start from an undeveloped area of 1.6 ha. With a view to a more efficient parking policy, a central car park will be provided on the Markevallei site. In this way, parking spaces in the centre and on Kaatsplein can make way for greenery or a meeting place.
To realize this, the municipal authorities are looking for a motivated design team with fresh and innovative ideas, and with knowledge of and experience in landscape architecture and the design of public space. The designers are expected to pay attention to:
- the development scenario approved by the municipality in 2019. This consists of a ten-step plan to organize the public space as efficiently as possible but does not include any statements on the concrete layout.
- the sustainability of the chosen materials
- biodiversity
- meeting
- citizen participation
Included in the assignment and fee
- The drafting of the master plan and the accompanying development plans and the design through to the execution of the public space in the centre and the Markevallei site.
- Landscape architecture
- stability and techniques.
Excluded from the assignment and fee
-
additional detailed land surveying
- rainwater, infiltration and disconnection studies
- camera survey
- hydrodynamic survey
- studies for mains pipes/cables
- phytosanitary studies of existing trees
- drafting of archaeology memorandum
- demolition follow-up plan
- geotechnical soil survey
- earth-moving and environmental-hygienic soil survey report
- drafting of place descriptions
- asbestos inventory
- safety coordination
Selection conditions
Project team
- At least two urban planners or landscape architects or public space designers.
- At least one landscape architect with at least 5 years’ experience as project manager on projects where both landscaping and public space are part of the design assignment.
Reference projects
- One reference project shows the candidate’s experience in drafting a master plan that provides climate-adaptive strategies.
- One reference project shows the candidate’s experience in designing public spaces in relation to a green-blue network.
- One of the reference projects shows the candidate’s experience in designing public spaces that encourage people to stay and spend time together.
The following holds for these reference projects:
- The references include the role the candidate played in the submitted project.
- The references can be built projects but also competition designs or projects in progress.
Selection and awards criteria
See the selection guideline
Project details
Project code
OO4611
Official name
All-inclusive study assignment for the drafting of a master plan for the climate-proof transformation of the public space in the centre of Herne and the all-inclusive study assignment for the embellishment of the village centre and the creation of a centre park on the Markvallei site.
This project is part of the project bundle OO46.
Status
Awarded
Client
Gemeentebestuur Herne
Site location
Centrum
1540 Herne
Belgium
The public space that lies between Centrum, Ninoofsesteenweg/Edingesteenweg, Kerkstraat, Grotestraat, Kapellestraat and Hernebosstraat.
Timing project
- Selection meeting:
- First briefing:
- Second briefing:
- Deadline offers:
- Jury:
Contactperson client
De Maesschalck Xan
Contact Team Vlaams Bouwmeester
Eline Aerts
Award procedure
Competitive procedure with negotiation
External jury member
Steven Geeraert
Financial
Construction budget
Excluding VAT
Excluding commission
Commission
Fee for offers
Project type
Domain
This project was realized via Open Oproep. Read more about this tool.
Last reviewed on: .











