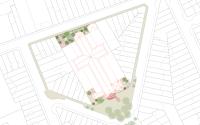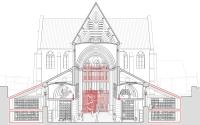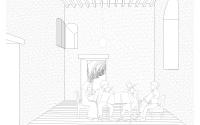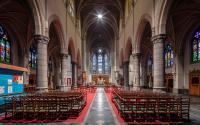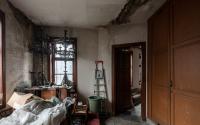Antwerpen (Berchem) - Church VAi

Award

architecten Els Claessens en Tania Vandenbussche, FENIKX bvba
Download design proposalThe temporary association architects Els Claessens Tania Vandenbussche / Fenikx will, together with interior architect Elise Van Thuyne, be responsible for the conversion of the Sint-Hubertuskerk in Berchem into the archives, offices and library of the Flemish Architecture Institute.
The ‘Clean Ship’ concept is leading in their design approach. The side aisles of the church are extended to the plot boundary. By softening elsewhere and removing less valuable extensions, the built-up area does not increase. However, large and efficient archive spaces are created on two levels. There will be no high stacking. This leaves the nave of the church completely free so that both the VAi and the neighbourhood can use it for various activities. By allowing mixed use, a place for meeting is created.
The active areas such as the reading room, library and workrooms are stacked behind the crossing. Therefore, new floors will be added behind the monumental space of the nave. In order to make the space as transparent as possible, the architects are working with transparent metal grid walls that will be placed between the nave, the offices and the processing rooms. Their placement and number determine the transparency. A polygonal staircase connects the nave with the library and reading room on the second floor.
The outdoor spaces that lie between the church and the pavement or square are designed as green and informal outdoor rooms. They are pleasant to stay in and invite you to come in. The hinges of the church doors are turned so that they open outwards. A runner construction over the existing staircase makes the church fully accessible. It presents itself as a generous community centre where everyone is welcome.
Selection

Alice Babini, Lorenzo Bini Architetto, Philippe Vander Maren, Raf Geysen, Venlet Comm.V
Download design proposal
Bovenbouw Architecten
Download design proposal
De Smet Vermeulen architecten bvba, WDJARCHITECTEN
Download design proposal
Dhooge & Meganck - Ingenieur Architecten
Download design proposalProject description
The Flanders Architecture Institute (VAi) is the sector point for architecture from Flanders and Brussels. Its aim is to increase attention for a well-designed living environment. To this end, the VAi stimulates the social debate on the design of buildings and cities, and disseminates knowledge about architecture through exhibitions, lectures, debates, events and publications, including the biennial Flanders Architectural Review. The VAi represents Flanders at international events such as the Venice Architecture Biennale and is embedded in a global network of architectural institutes.
Since 2018 the VAi has managed a unique collection of architectural archives. It comprises more than 180 private architectural archives, including those of Léon Stynen, Bob Van Reeth - AWG, Christian Kieckens, Bataille-ibens and many others. This collection was built up by the Province of Antwerp and is currently housed in a building in Parochiaanstraat in the city centre. In order to be able to further expand the collection, to make it more actively accessible for research and contemporary design practice, and to make it better known and more accessible to a wide public, a new home is necessary for the collection. The depot is of course central to this new home, but a reading room, a library and a space for workshops are just as necessary.
On the basis of its mission, the VAi has chosen not to house this heritage depot in a new construction, but in the neo-Gothic Sint-Hubertuskerk in Berchem (Antwerp). This early-twentieth-century parish church was designed by Antwerp architect Jan De Vroey. The VAi also wishes to open up parts of the church to the neighbourhood and other users. The multiple use and the repurposing of heritage tie in well with the activities of the VAi with the heritage depot. In this regard, the VAi wants to opt resolutely for a future-oriented approach. It is looking for an innovative vision on heritage, one that approaches the existing church as a useful outer shell for a contemporary programme. The aim is also a use of materials that is as sustainable as possible. In this way, the project will put the VAi’s mission into practice.
The depot, offices and space for public activities must be housed in the church. In addition, the VAi wants to look for partner organizations and users in order to gradually work together on the specific contents. The neighbourhood expects a low-threshold infrastructure that also offers added value for social and cultural life. These include a meeting place, a terrace and a bicycle shed. The VAi sees the project as a living experiment, the significance of environmental issues and solutions being raised in its own collection building. The building will be flexibly adaptable according to a diverse and evolving programme. Through a cost-conscious approach and spreading over several phases, the project also aims to offer inspiration for the future and the repurposing of parish churches in Flanders. The pitting and greening of the site and low-tech air-conditioning can contribute to a low environmental impact.
VAi staff members are used to working at two locations: the collections team is currently working in the depot building on Parochiaanstraat, while the other staff members are based in deSingel. The repurposed church must be a joint work and operating base in synergy with the location in deSingel. After all, since the VAi will keep its public activities (exhibitions and lectures) in deSingel, it will also keep its workspace in deSingel. The VAi staff members expect a lot from the new home for the collection. Ideally, it will not only provide high-quality infrastructure that meets the needs of the collection, but will also express the values we want to promote, interpret sustainability in a cultural way, and offer an open house for everyone: an accessible and green site that plays a connecting role, embedded in the neighbourhood and outward-looking.
A multidisciplinary team is sought that can realise an innovative and respectful reallocation of the existing building within the proposed construction budget. The team must have experience with architectural heritage and building archaeological research, including the valuation of the interior.
Included in the construction budget
Building costs, any demolition, a building history note and an assessment of the value of the interior, exterior design, interior and fixed furniture, site coordination, safety coordination, EPB, quality control, VAT.
Included in the assignment and the fee
Site coordination, Safety coordination, EPB, Interior and fitted furniture, Quality control (e.g. advice and support after the delivery of a master plan for the elaboration of sub-projects by third parties)
Selection criteria
On the basis of the submitted file, the following selection criteria will be examined and tested against the ambitions of the commissioning authority:
- The general design-based expertise with regard to the specific project assignment.
- Professional competence.
- Relevant experience.
Award criteria
On the basis of the tenders submitted, the following award criteria will be examined and tested against the ambitions of the commissioning authority:
- The quality of the concept and vision development and the design research for the building and the public space in light of the ambitions and expectations of the public commissioning authority as formulated in the project definition:
1.a In a broad social context
1.b Applied more functionally to the practical requirements of the user
1.c In relation to heritage - Economically responsible execution
- Overall approach to sustainability
- Process-orientation and process-readiness
The weighting of the respective criteria has been determined as follows: 6 / 2 / 1 / 1. The weighting of the subcriteria is the same.
Downloads
Project details
Project code
OO4111
Official name
All-inclusive study assignment for the phased repurposing and design of the Sint-Hubertuskerk (Church of St Hubert), Victor Jacobslei in Berchem, Antwerp
This project is part of the project bundle OO41.
Status
Cancelled
Client
Vlaams Architectuurinstituut vzw
Site location
Victor Jacobslei
2600 Antwerpen (Berchem)
Belgium
Timing project
- Selection meeting:
- Deadline offers:
- Jury:
Contactperson client
Sofie De Caigny
Contact Team Vlaams Bouwmeester
Anne Malliet
Award procedure
Competitive procedure with negotiation
Financial
Construction budget
Including VAT
Excluding commission
Commission
Fee for offers
Project type
Domain
This project was realized via Open Oproep. Read more about this tool.
Last reviewed on: .

