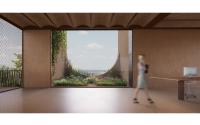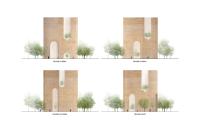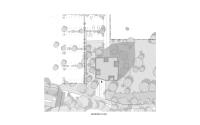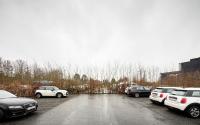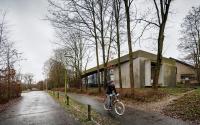Kortrijk - Leiedal offices

Award

Bart Macken Eef Boeckx Partnership, C+S Architects Limited
Download design proposalThe temporary association ‘Bart Macken Eef Boeckx Partnership, C+S Architects Limited’ will design the new office building for the intermunicipal company Leiedal. The new building will be erected on Leiedal’s current car park and will provide space for 150 people.
Bart Macken Eef Boeckx Partnership, C+S Architects Limited’s starting point for the implantation of the new building is the history of the site and the vanished square farmstead with its moat. With the small footprint and garden layout, they want to restore the natural surroundings and original landscape as much as possible.
The team embraced the concept of a massive building and elaborated the principle of thick, massive facades in form. The building can be described as a large brick sculpture with few references to a classic office building.
A thick building envelope surrounds a central open core. Small meeting rooms and service areas are accommodated in the core. The core can be arranged flexibly, depending on the needs of the user. By using recycled bricks, the team also wants to connect to the history of the brick industry in this region.
The client’s objective of low-tech construction is certainly met by this design. In the further elaboration, techniques such as a BEO field, concrete core activation and ventilation can be integrated if necessary.
Selection
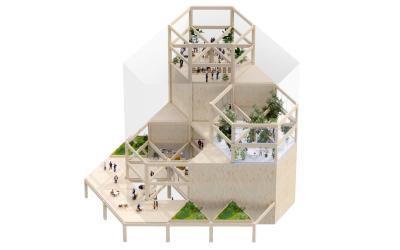
OYO architects, RAU, Tractebel Engineering nv
Download design proposal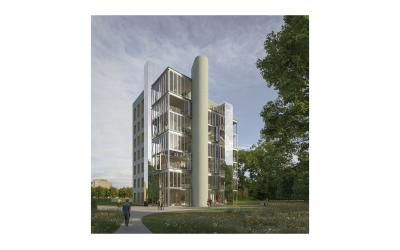
urbain architectencollectief bvba
Download design proposalProject description
The Leiedal intermunicipal agency is the inter-local organization for regional development in south-west Flanders. Its aim is to help develop this region, in a dynamic and sustainable manner, into an appealing region in which to do business, work, live and experience. Leiedal has its offices in Kortrijk, in the Kennedypark business park.
For several years, Leiedal has shared the building with its office partners W13, Logo Leiedal and ZuidWest, which are also active regionally in different policy areas. The existing building was extended a few years ago already with office space and meeting rooms. It was recently renovated to meet contemporary energy requirements.
Owing to the rapid growth of both Leiedal and its office partners, the current building is once more becoming too small to accommodate all the staff in suitable conditions. Another extension of the offices is imperative. Given the importance of smooth day-to-day collaboration between Leiedal and its office partners, all partners wish to have the extension situated close to the current site.
That is why Leiedal will build new offices on its own grounds in the Kennedypark, namely on the unbuilt plot adjacent to the Leiedal car park, at a short walking distance from Leiedal’s current location. This choice of location fits in the smart and high-quality densification of Hoog-Kortrijk, next to the high-quality public transport axis between the city centre and Hoog-Kortrijk, and connecting to the intricate functional bicycle network (under construction) in Hoog-Kortrijk.
To verify building possibilities on the plot, some research by design was carried out in preparation of this assignment. The research shows that, taking into account the imposed ‘floor area index’ of 0.43, there is room on the plot for a building programme with a net surface area of about 2,700 m2. It must provide working space for 150 people. Moreover, the construction site must be connected smoothly to the adjacent bicycle lane. A footpath must also provide a physical link with the existing Leiedal offices.
The building programme must create additional space for the staff of Leiedal and/or the office partners. The presupposed square metres currently exceed the present need. The unused office space will therefore be let to third parties.
That is why the flexible use of space in the new offices is essential. The design must make it possible to alter the layout of the building without major internal adaptation work. With this concept in mind, all floors must be able to function independently.
The new offices must also exude what Leiedal stands for and has been defending for years: a high image-quality and suststainable development. In the construction of the buildings, sufficient attention must be paid to the following:
- high-quality integration in the existing business park, with the necessary asphalting being kept to a minimum;
- sustainability of the building: this must manifest itself both in the design of the building volumes and in the choice of materials (circular construction) and energy-efficient techniques.
Further analysis of the programme and of the spatial context is necessary. The given surfaces are a first assumption. The competition assignment of the architect requires to further refine this programme and to seek flexibility within the assumed building programme and the urbanistic requirements in force, with a view to the more sustainable use of space, energy optimization, cost efficiency, etc. Starting out from the compact use of space and sustainable construction, a medium-high building with a small footprint is preferred, on condition that the maximum ‘floor area index’ is not exceeded and that it serves the (greener) high-quality layout of the plot.
Selection criteria
On the basis of the submitted application, the following selection criteria will be studied and tested with regard to the principal’s objectives:
- the general design-based expertise with regard to the project assignment;
- the professional competence;
- the relevant experience.
Allocation criteria
- The quality of the concept and vision development and of the research by design, tested against the ambitions and expectations of the public principal as formulated in the specifications.
1.1 In a broad social context.
1.2 Applied more functionally to the practical needs of the user. - The project cost, including the study cost.
- The approach to sustainability.
- The process-orientation and process-readiness.
The weighting of the respective allocation criteria is as follows: 4 (2 and 2)/3/2/1.
Project details
Project code
OO3901
Official name
All-inclusive study assignment for the new construction of offices for Leiedal in Kortrijk
This project is part of the project bundle OO39.
Status
Being built
Client
Intercommunale Leiedal
Site location
President Kennedypark 10
8500 Kortrijk
Belgium
Timing project
- Selection meeting:
- Deadline offers:
- Jury:
Contactperson client
Griet Lannoo
Contact Team Vlaams Bouwmeester
Anne Malliet
Award procedure
Competitive procedure with negotiation
Financial
Construction budget
Including VAT
Including commission
Commission
Fee for offers
Project type
Domain
European publication
- Date European publication:
- Number European publication: 2020/S 015-031328
Publication bulletin
- Date publication bulletin:
- Number publication bulletin: 2020-501675
This project was realized via Open Oproep. Read more about this tool.
Last reviewed on: .


