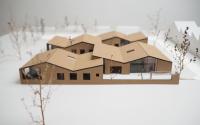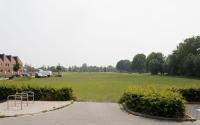Lokeren - Emiliani vzw

Award

UR architects
Download design proposalThe study and design assignment for building a residential facility for 22 mentally handicapped adults in Lokeren was awarded to UR Architects.
The design provides four single-storey homes, each for five to six residents. The dwellings are arranged according to a checkerboard with 4x2 planes. They are interconnected by a central corridor that also serves the communal kitchen, bathroom and relaxation area. Each flat has its own access via a small square. The main entrance and the back door are the starting point and end point of the central corridor, which also functions as a living space. The bay windows and large areas of glass provide the residents with a beautiful view of the gardens and the park behind them. Each dwelling has two gardens, each of which is shared with another dwelling. The open space is relatively limited due to the single-layer construction, but this intervention doubles the possibility of use of the open space for the residents. The planting of the low-maintenance gardens is geared to the seasons and to attracting insects and birds. Much attention is paid to diversity of colour, texture, scent and taste.
The designers succeed well in combining functionality with small scale and homeliness. The living spaces in the houses have windows on three sides, so that the less favourably oriented house in the north-east also receives maximum daylight and offers a good view of the surroundings. Each room has its own sanitary facilities. There is a small porch for every two rooms. Three to four rooms open directly into a living space; there are no utility corridors. The living space is divided into a dining area with kitchen and a sitting area. Each living space is oriented differently and offers different views. There is plenty of usable storage space, the necessary shelving for rolling stock, corridors and service areas are minimised and the staff always have a good overview of the living spaces. For the residents, it is a home. The design team has excellently translated the client’s ambition to build a small-scale, normal living environment for residents with care needs.
Selection

architecten Els Claessens en Tania Vandenbussche
Download design proposal
murmuur architecten
Download design proposal
osararchitects nv
Download design proposalProject description
Situation
The Emiliani npo provides support for about 180 adults with a mental disability in the East Flanders town of Lokeren. It is tailor-made support with accommodation, work, education and leisure time for people who can and want to do a lot for themselves, but also for people with serious and multiple disabilities who need a lot of care at all times of the day. The target group on which the provisions are focused is quite broad: everyone, regardless of their age or need for support, will get help from Emiliani. The organisation focuses both on the person with the disability and on their network.
The services provided are largely residential and are organised on a main campus in Krekelstraat/Molenstraat in Lokeren. The campus is within walking distance of the Molsbroek nature reserve. The facility has been in existence for sixty years and has been built in several stages. The oldest buildings came into use in the early 1990s, and the latest wing dates from 2005.
The care sector is in the midst of development. With an eye to moving towards care in the community, the purpose is to deal inclusively with people who have a lasting disability. This implies that they should be able to live a full social life and have access to all the services society provides. One of the requirements for this is the provision of care and support that is socially integrated. It has to be accessible and not lead to exclusion or separation.
In the short and medium term, Emiliani wants to evolve towards a number of small-scale, independent residential homes for 22 occupants plus a single central campus for clients who require more complex support. A new location for the first group of 22 residents has already been found, at the Hoedhaar site close to the central campus. Emiliani wants to employ the Open Call procedure to obtain a high-quality and cost-effective design for a new building on this site.
The site
The project location is the site of the former Hoedhaar hair-trimming works between Koning Boudewijnlaan, Haarsnijderslaan and Veldstraat. Lokeren town council and Interwaas have for several years been engaged in developing a new future for the Hoedhaar site. To this end they concluded an agreement with Van Roey Vastgoed in a public-private partnership. This private property developer asked the architect Stéphane Beel to draw up a master-plan and called in Michel Pauwels to design the grounds. The project is also underpinned by the Flemish Policy for Towns. (http://www.stedenbeleid.vlaanderen.be/investeringsfonds/stadsvernieuwing/overzicht-project-en-conceptsubsidies/lokeren/hoedhaar). The site of the old Hoedhaar works is being converted into a mixed urban district with a new park for the neighbourhood and housing for about three hundred families. The development of this site is part of the Hoedhaar/Sterrestraat RUP (Spatial Implementation Plan) (BD 25/06/2009). A mobility study is being carried out for the organisation of traffic flows.
The present building programme of about 1300 m² is considerably smaller than the area of the 2200 m² site. The designer is expected to set the building project in the framework of a plan for the layout of the whole site, which still has to be worked out. In addition to this layout plan and the design for the housing, the study for the design of the open space is also part of the assignment.
The building project
It is important that the building project for 22 people – a cluster of four interlinked homes for five people and two guest rooms (for short stays) – should be geared to the site as a whole as set out in the master-plan. The concept of the building should make it possible for anyone who so wishes to ‘cohabit’, but also provide sufficient individual space for those who have a need for it. For the staff who provide the support, it is essential that there is a good balance between distance and proximity.
The building should radiate openness towards the neighbourhood to encourage the maximum integration, but also with an eye to peace and quiet, privacy and security. We want to make it possible to live in a small-scale and integrated setting. Universal design takes account of people with specific disabilities regarding mobility and sensory or communicative skills. In addition, the building must as far as possible be flexible and adapt to the changes that take place in the lives of the residents. Despite these specific needs, the principle of ‘special where necessary, but above all normal where possible’ is extremely important in this concept.
There must be a focus on a low-energy and cost-effective design and on maximum functionality within the foreseen floor area. The challenge is to execute a building programme on the site that encourages integration to the maximum, is accessible and safe and at the same time makes it possible to be housed, live, provide care and welfare very well, from the point of view of both the clients and the organisation.
Allocation Criteria
- The quality of the concept and vision and of the research by design, checked against the aims and expectations of the principal as formulated in the specifications:
a. in a broad social framework
b. more functionally applied to the user’s requirements - the process-orientation and process-readiness
- the approach to sustainability
- the fee
- the estimate of the cost of the project
The respective weighting of the criteria is as follows: 4 / 3 / 2 / 1 / 1. The weighting of the subcriteria counts as 1.
Project details
Project code
OO3607
Official name
All-inclusive study assignment for the construction of accommodation for 22 adults with a mental disability on the Hoedhaar site in Lokeren
This project is part of the project bundle OO36.
Status
Being built
Client
Emiliani vzw
Site location
Haarsnijderslaan
9160 Lokeren
Belgium
Timing project
- Selection meeting:
Contactperson client
Lut Van de Vijver
Contact Team Vlaams Bouwmeester
Mario Deputter
Award procedure
Design contest followed by a negotiated procedure without publication of a contract notice
Financial
Construction budget
Excluding VAT
Excluding commission
Commission
Fee for offers
Project type
Function
European publication
- Date European publication:
- Number European publication: 2018/S 151-347676
Publication bulletin
- Date publication bulletin:
- Number publication bulletin: 2018-522536
This project was realized via Open Oproep. Read more about this tool.
Last reviewed on: .

































