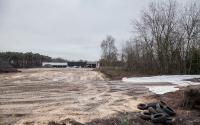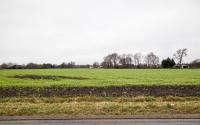Overpelt - Infill area Hasperhoven

Selection

BURA urbanism, LINT landscape architecture
Download design proposal
BUUR Bureau voor Urbanisme
Download design proposalProject description
The Hasperhoven infill area lies strategically between the centres of Overpelt and Neerpelt. The two boroughs, as twin cores, have been selected as single small-scale urban area in the Flanders Spatial Structure Plan. The development of Haspershoven as a sustainable residential area has the potential to absorb future housing needs in this twin-core district right in the centre of this small-scale urban area.
The project area is unique. It is about ten hectares in size and is one kilometre from both the town centres. The infill area is along Leopoldlaan, which is the urban vector between the centres. The station, bus stop, swimming baths, schools, shops and so on are all within walking distance. Haspershoven is intended to be a sustainable district with an ambitious housing density. An exemplary district, paying the maximum attention to residential quality, walking, cycling and green public spaces. A landscape park, with room for water, is intended to provide the link with the nearby Dommel Valley
The local authority wishes to have a master-plan and development strategy drawn up for the Haspershoven infill area and its immediate surroundings. The master-plan should determine the urban development structure and indicate the desired visual quality of the buildings and the public space. The aim of sustainability must be established and secured. Attractive visualisations should be provided to show how the district might look.
In addition, a plan and strategy are to be worked out for the development of the area in accordance with the master-plan. An important point here is the provision of advice on the balance between the pros and cons, on the possibility of working in stages, the consolidation of land including a return for the various landowners, timing, organisation of the legal framework, quality control, project organisation and so on. The development strategy should also make clear what role the local authority should play and the organisational measures that will be necessary for this.
To carry out this assignment, Overpelt local authority is looking for a multidisciplinary team that has distinguished itself in the fields of urban planning, architecture and landscape design, and points the way to a sustainable development of the area. The team will also cooperate with the organiser of a participation project that is intended to involve property owners, local residents, higher levels of government and so on.
Project details
Project code
OO3305
Official name
All-inclusive study assignment for a master-plan and development strategy for the Haspershoven area
This project is part of the project bundle OO33.
Status
Being built
Client
Gemeentebestuur Overpelt
Site location
Hasperhovenstraat 68
3900 Overpelt
Belgium
Block enclosed by Haspershovenstraat, Sellekaertsstraat, Leopoldlaan and Sint-Jorisstraat
Timing project
- Selection meeting:
- First briefing:
- Deadline offers:
- Jury:
Contactperson client
Stein Geuens
Contact Team Vlaams Bouwmeester
Stijn De Vleeschouwer
Award procedure
Design contest followed by a negotiated procedure without publication of a contract notice
External jury member
Peter Swyngedauw
Financial
Commission
Fee for offers
Project type
Function
Domain
European publication
- Date European publication:
- Number European publication: 2017/S 012-018947
Publication bulletin
- Date publication bulletin:
- Number publication bulletin: 2017-501075
This project was realized via Open Oproep. Read more about this tool.
Last reviewed on: .

























