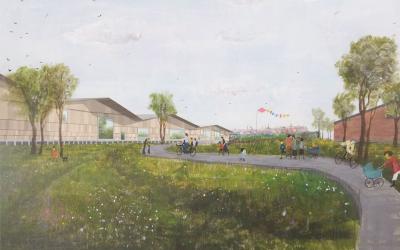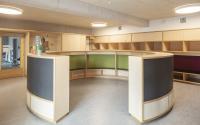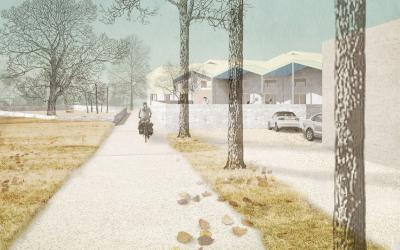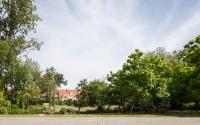Zwijndrecht - Day nursery and depot

Realization
Selection

Bovenbouw Architecten, LINT landscape architecture
Download design proposal
Carlos Arroyo
Download design proposal
DIERENDONCKBLANCKE ARCHITECTEN
Download design proposalProject description
Zwijndrecht is a local district with slightly fewer than 19,000 inhabitants on the left bank of the River Scheldt near the city of Antwerp. The policy of the local council focuses on four key words: ecology / respect / openness / social orientation. These are to be applied to the many areas in which the local council is active.
Through this project, Zwijndrecht local council wishes to provide a high-quality solution to the infrastructure needs of the technical department and non-school child care. Flexible infrastructure and multi-purpose spaces are a necessity. In addition, the council wants to create a coherent site where the day nursery, technical department and nearby schools will have good-quality indoor and outdoor spaces available to them. Lastly, in this project the council wish to offer a new connective green zone to its inhabitants and visitors.
The assignment comprises the construction of a new non-school day nursery for 80 children and a depot for the technical department. The council bought a plot of land for this purpose at the end of 2014. This plot is located next to the current technical department location and near two primary schools.
The 2014-2019 administrative agreement gave the start signal for a search for a better location for the day nursery in the subdistrict of Zwijndrecht. The existing building no longer permitted work to be carried out properly. The new building and site should radiate confidence, safety and homeliness, with the focus on the child. The integrated play apparatus (indoors and outdoors) make it natural for the target group (3 to 12-year-olds) to appropriate the building. Openness, sufficient space and plenty of light are essential for children’s general well-being. These principles should be incorporated into the building, and also in the connections between the building, the garden and the wider surroundings.
The rooms must be sufficiently large and multifunctional, catering to the various options for play (quiet, imaginative, creative, expressive and wild). In addition, we want some of the rooms to be available for use by other council departments or local clubs (for meetings) outside normal opening hours.
Lastly, it is important that the design team has the necessary expertise in relation to specific legislation (Kind en Gezin certification standards, fire safety), ergonomics, sustainability and acoustics. This should be an agreeable place not only for the children, but also for the staff.
The Zwijndrecht council technical department (administration and operations) is currently housed at Laarstraat 90. There is insufficient room there for all the workshops or to store all the materials. The principal aims to centralise all the activities of the technical department. The new depot should provide storage space to replace the old stores, which are to be demolished. The aim of this centralisation is to optimise its activities. The integrated technical department is intended to offer its employees a pleasant, comfortable and spacious workplace.
The design brief also includes the layout of the outdoor areas of the individual sections. This includes, among other things, the creation of additional connections for slow users, the filling of missing links, an outdoor playground (for the day nursery and other children), the storage area for the technical department (including about ten vehicles), etc. The principal would like the layout of the grounds to create an enticing green zone that enhances the appeal of the ’t Zwen nature reserve at the rear. 42 parking spaces are to be provided for the day nursery and for visitors to the technical department, 23 for the school staff. The design should also provide for the construction of a rainwater drainage system for the drainage of the surface water from part of Laarstraat. The principal expects the designer to develop the outdoor area as a high-quality, green public space with high added value for the neighbourhood. It should also be the factor that integrates the various activities on the site. The coherence between the present green spaces should upgrade the inner area to form an accessible green space for the wider neighbourhood.
Project details
Project code
OO3003
Official name
All-inclusive study assignment for the construction of a new day nursery and depot for the council technical department in Zwijndrecht
This project is part of the project bundle OO30.
Status
Realized
Client
Gemeentebestuur Zwijndrecht
Site location
Laarstraat
2070 Zwijndrecht
Belgium
Timing project
- Selection meeting:
- Assignment of designers:
- Assignment of executers:
- In use:
Contactperson client
Mylène Leysens
Contact Team Vlaams Bouwmeester
Christa Dewachter
Award procedure
Ontwerpenwedstrijd gevolgd door een onderhandelingsprocedure zonder bekendmaking.
Financial
Construction budget
Including VAT
Including commission
Commission
Fee for offers
Project type
Domain
European publication
- Date European publication:
- Number European publication: 2015/S 129-238342
Publication bulletin
- Date publication bulletin:
- Number publication bulletin: 517483
This project was realized via Open Oproep. Read more about this tool.
Last reviewed on: .













































