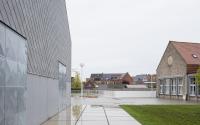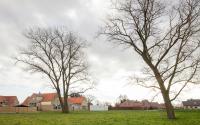Kortemark - Kortemark – GBS De Linde

Realization
Selection

Atelier M Architects + Planners, Ontwerpbureau Pauwels bvba
Download design proposalHavana architectuur
Download design proposalPuls architecten
Download design proposalProject description
Organising education is one of the core tasks of Kortemark local authority. In the subdistrict of Zarren, the objective is to bring together the two sites on which the ‘De Linde’ primary school is located. A new site has been set aside for this building behind the existing school, which is the closest to the town centre. The local authority wants to restructure the residual zone in the area behind the existing school by siting a new school campus there, thereby giving the rear façade of the existing building a new allure. This existing building is of course intended to retain its function as nursery school within the overall concept.
The school focuses on the pupils’ skills, creativity and attitude, and their emotional and social development. The school is intended to be an active community school for the neighbourhood, with an open culture and good communication. To fulfil these requirements, the local authority wants to invest in a new, multifunctional, sustainable and contemporary school building in green surroundings.
The project for the new building should, in addition to classrooms, also house a multipurpose hall/dining room with a kitchen, a gym, a staff room and an office.
The current number of pupils on the two campuses in Zarren is 211. In order to ensure a certain flexibility in the future and with an eye to housing construction projects in the immediate surroundings, the new building is to be based on a figure of 230 pupils. Translated into standards set by AGION (Agency for Educational Infrastructure), this corresponds to 1986 m² for the classrooms, 300 m² for the bicycle shed and 1840 m² for playgrounds (open and covered). In addition to the ‘hard’ infrastructure, the local context, integration with the existing school building and the layout of the grounds are also an important design assignment. The foundations of the project are sustainability and the efficient use of scarce government resources.
Budget: €2,155,980 (excl. VAT and fees ) for construction / €336,681 (excl. VAT and fees ) for grounds
Fees:
Architecture: min. 6%, max. 7%
Stability: min. 1%, max. 2%
Technical installations: min. 1%, max. 2%
Layout of grounds: min. 5.25%, max. 6%
Project details
Project code
OO2706
Official name
All-inclusive design assignment for the construction of ‘De Linde’, a new local authority primary school, in Zarren, Kortemark.
This project is part of the project bundle OO27.
Status
Realized
Client
Gemeentebestuur Kortemark
Site location
Stadenstraat 57
8610 Kortemark
Belgium
Timing project
- Selection meeting:
- First briefing:
- Second briefing:
- Deadline offers:
- Jury:
Contactperson client
Stefaan Vercooren
Contact Team Vlaams Bouwmeester
Anne Malliet
Award procedure
prijsvraag voor ontwerpen met gunning via onderhandelingsprocedure zonder bekendmaking.
External jury member
Bob De Wispelaere
Financial
Fee for offers
Project type
Domain
European publication
- Date European publication:
- Number European publication: 2014/S 014-021438
Publication bulletin
- Date publication bulletin:
- Number publication bulletin: 2014-501073
This project was realized via Open Oproep. Read more about this tool.
Last reviewed on: .























