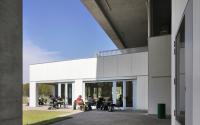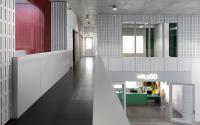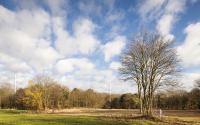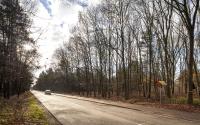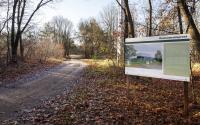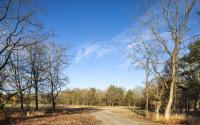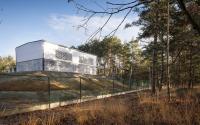Dessel - Dessel – ONDRAF/NIRAS
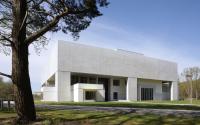
Realization
In 2006, ONDRAF/NIRAS was commissioned to further develop the integrated project for surface disposal of category A radioactive waste in the Dessel municipality. One of the project components is the communication centre, which was built in the vicinity of the future repository. Its construction is one of the conditions the local partnerships STORA and MONA have attached to radioactive waste disposal on the territory of the municipality.
The communication centre has a dual function: on the one hand, it informs visitors about radioactive waste management and about the integrated disposal project in particular. On the other hand, the infrastructure serves the local community. The project comprises several components: a new visitor and community centre, associated outdoor areas with parking and event meadow and an extensive landscape park with a main path connecting the different parts of the trail to the region.
The design by Bovenbouw and ONO architectuur shows the same duality as the programme, with an imposing concrete structure and an airy substructure. The former floats like a table more than eight metres above the ground and encloses the permanent exhibition space. The robust figure embodies both literally and figuratively the permanence and thus the time dimension of the disposal of category A waste. The underside of the concrete table forms the roof of the substructure, a light wood construction that provides space for the faster-changing contents of the community centre. In an intensive participatory process, the design team worked hard to configure the necessary classrooms, offices and rooms, with a lively collage as the final result. The choice was made for a compact building with a stacking of volumes around a centrally located interior space. All publicly accessible programme sections on the ground floor directly border on this central square.
The result is not a neutral building, but a specific structure that represents the programme in an interesting way. By seeking similarities with the disposal and processing site, the building automatically brings visitors closer to the whole event. The high experiential value provides a counterbalance to the abstraction of the disposal story and the associated problems. Architectural events such as passerelles, differences in scale, powerful transitions, adventurous routes, scenic staircases and a lookout point make a visit a real experience. The large table symbolises the uniting of people around the issue of nuclear waste, a metaphor that is also echoed in the name of the new communication centre: Tabloo.
NOTE:
The design of the exhibitions and the experience trail were not part of the assignment that was awarded through the Open Call. Both were realised by Bailleul Ontwerpbureau.
Selection

BOOM Landscape, LARS Laboratory for Architectural ReSearch, Powerhouse Company International
Download design proposal
PASCAL FLAMMER
Download design proposalProject description
NIRAS/ONDRAF, the organisation responsible for the management of radioactive wastein Belgium, has in recent years been working intensively on a lasting solution for low- and medium level, short-lived Belgian waste (category A waste). The result is the cAt project. It represents not only the safe surface disposal of this radioactive material, but also several other projects that accompany it and which will have a positive impact on employment, welfare and health in the region. The disposal modules will be built on the Dessel and Mol nuclear industry zone north of the Bocholt-Herentals Canal.
The principles of co-design were followed so as to obtain sustainable and locally-rooted support for the surface disposal. This means that the local partnerships STORA (Dessel local partnership) and MONA (Mol local partnerschip) are full participants in the planning and decision-making process.
The future communication route is a major part of the cAt project and was one of Dessel council’s conditions for its acceptance of the surface disposal. The communication route has two objectives: to inform visitors regarding the management of radioactive waste and the disposal itself, and to enable the infrastructure of the communication route to be used as much as possible by the local community.
The communication route contains several parts that form a single cohesive whole, these being a communication centre on the corner of Gravenstraat and Kastelsedijk, outdoor spaces near the communication centre and a visitor sky-walk or cAt-walk.
The communication centre has a floor area of about 5,200 sq. m. and contains three components that are complementary and physically integrated. In addition, the infrastructure of these components must be as flexible and multipurpose as possible so as to be of use to the local community:
- The contact and reception centre will be the contact point for local residents regarding everything concerning the disposal and the nuclear installations in the area.
- The theme park will offer attractively presented information on the management of radioactive waste and its wider context. It is intended for a broad and varied public. In addition to the informative element, recreation is also important: the pleasure of discovery is of prime importance.
- The digital interactive network (DIN) enables residents to obtain information remotely, about the disposal, the nuclear activities in the area, and prevention and safety measures. The local communities will also be able to use the network for initiatives of their own, such as community television.
Programmes will be set up in the outdoor space around the communication centre to underpin its work. These include a visitors’ car park, a meadow for small-scale open-air events and a patio with a playground. The outdoor spaces have to be integrated into a single cohesive and natural landscape park of at least 15 ha. Which in the course of time will be created by means of focused interventions.
The cAt-walk is a 600-metre-long cylindrical skywalk construction 7 metres above the ground that takes visitors to several of the buildings in the secured nuclear zone. In these buildings they can see with their own eyes the processes the radioactive waste undergoes before being placed in the surface disposal modules. The cAt-walk is more than a purely utilitarian construction, it is an eye-catcher and a showpiece for the surface disposal site.
NIRAS/ONDRAF and the STORA and MONA partnerships want to appoint a multidisciplinary design team for the entire communication route, using the Open Call procedure. Taking account of the variation and complexity of the assignment, the design team should at the very least include an architect, a landscape architect and an interior designer. The interior design of the communication centre – except the layout of the theme park – is also part of the design brief.
In addition, the design team must be able to show a great readiness to engage in the process, so as to continue to reinforce the support obtained from the local community while developing the communication route. The designer should also aim high when it comes to the architecture and sustainable building. It is recommended that an expert in sustainability techniques should also be included in the design team.
FEES:
Architecture: min. 6% and max. 8%
Stability: min. 1.5% and max. 2.5%
Utilities + sustainability: min. 2.5% and max. 3.5% [the percentages are based on the full investment sum for the building and the cylinder or cAt-walk].
Surrounding grounds: min. 6% and max. 8% [the percentages are based on the full investment sum for laying out the surrounding grounds].
BUDGET:
€9,000,000 excl. VAT for investment in the building
€1,300,000 excl. VAT for investment in the cylinder
€3,300,000 excl. VAT for laying out the surrounding grounds
Project details
Project code
OO2502
Official name
All-inclusive architecture assignment for the design of a communication route for an integrated project for the surface disposal of category A waste in Dessel.
This project is part of the project bundle OO25.
Status
Realized
Client
NIRAS – nationale instelling voor radioactief afval en verrijkte splijtstoffen
Site location
Gravenstraat - Kasteelsedijk
2480 Dessel
Belgium
Timing project
- Selection meeting:
- First briefing:
- Second briefing:
- Deadline offers:
- Jury:
- Assignment of designers:
Contactperson client
Evelyn Hooft
Award procedure
prijsvraag voor ontwerpen met gunning via onderhandelingsprocedure zonder bekendmaking.
External jury member
Guy Chatel
Financial
Fee for offers
Project type
European publication
- Date European publication:
- Number European publication: 2013/S 031-048866
Publication bulletin
- Date publication bulletin:
- Number publication bulletin: 2013-501128
This project was realized via Open Oproep. Read more about this tool.
Last reviewed on: .



