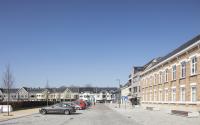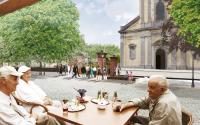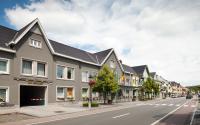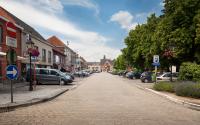Nazareth - Renewal of the village centre

Realization
Selection

Atelier JPLX bvba
Download design proposal
Denis Dujardin BVBA, Sweco Belgium BV
Download design proposal
MJOSE VAN HEE ARCHITECTEN bvba
Download design proposalProject description
Nazareth is a borough in East Flanders (Ghent district) between Deinze, Sint-Martens-Latem, De Pinte, Gavere, Zingem and Kruishoutem. To the south the River Scheldt forms a natural boundary with Gavere. The borough lies in a triangle formed by the city of Ghent and the towns of Deinze and Oudenaarde. Since a merger in 1977, Nazareth has consisted of two subdistricts: Nazareth and Eke.
Dorp, which is the name of the village square in the subdistrict of Nazareth, has largely retained its historical structure: one large square open space surrounded by unbroken frontages, and in the middle a church surrounded by the churchyard. A diagonal avenue links Dorp to the grounds of the mansion.
This historical structure is subject to erosion. Increasing motor traffic is harming the space: roads, cycle paths, parking spaces and pavements all divide up the space that was once uniform from one façade to the next. Modest nineteenth-century buildings have here and there been replaced by larger contemporary ones. Dorp is under pressure from the persistent need for parking space and the traffic chaos at the entrance to the school.
The local authority is looking for a team that can cope with a varied range of issues: underpinning the historical identity, reinforcing the position in the landscape, identifying and tackling transport problems, a contemporary design of the public space, and so on. The team will be given the full assignment (from design to execution) for the redesign of the actual village square. In addition, the local authority wants to see this design incorporated into a long-term plan for the wider surroundings of the square. The questions include:
- How can present-day transport needs and parking be satisfied without eroding identity of the space?
- Can any good alternatives be devised for access to the school, shops and market?
- How can the graveyard, with its declining number of permits, be used respectfully as a green and restful public place?
- How can Dorp be opened up better to the valuable surrounding open space and the mansion grounds?
The re-laying of Dorp will take place in stages, so that the square can continue to function during the works with as little upset as possible. The vision requested for the village centre should provide a solid conceptual framework for possible future developments connected to the village square.
Global fee min 7% > max 8%
Project details
Project code
OO2405
Official name
All-inclusive assignement to conceive a vision for the centre and a new layout for the village square in Nazareth
This project is part of the project bundle OO24.
Status
Realized
Client
gemeentebestuur Nazareth
Site location
Dorp
9810 Nazareth
Belgium
Timing project
- Selection meeting:
- First briefing:
- Second briefing:
- Deadline offers:
- Jury:
Contactperson client
Astrid De Meersman
Contact Team Vlaams Bouwmeester
Eva Amelynck
Award procedure
prijsvraag voor ontwerpen met gunning via onderhandelingsprocedure zonder bekendmaking.
External jury member
Jan Schreurs
Financial
Construction budget
Including VAT
Including commission
Fee for offers
Project type
Function
Domain
European publication
- Date European publication:
- Number European publication: 2012-514980
This project was realized via Open Oproep. Read more about this tool.
Last reviewed on: .


























