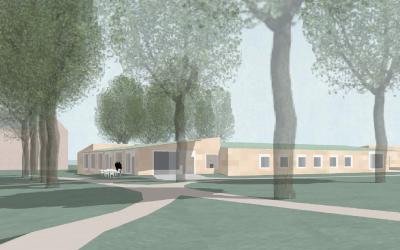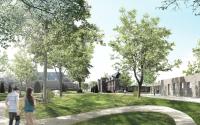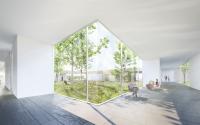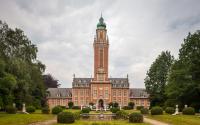Bierbeek - Bierbeek – UPC Sint-Kamillus

Selection

Atelier Kempe Thill architects and planners
Download design proposal
BEEL ARCHITECTEN
Download design proposal
noAarchitecten
Download design proposal
Studio SNCDA et al.
Download design proposalProject description
The Sint-Kamillus University Psychiatric Centre is a regional and supra-regional specialised hospital in the rural area around Leuven. The hospital complex in Bierbeek has 320 beds and accommodation for the general psychiatry, forensic psychiatry, organic psychiatry, geronto-psychiatry and educational psychiatry care groups, as well as a Psychiatric Care Home with 60 beds for the forensic psychiatry care group.
Historical context
In 1925 the Congregatie of the Broeders van Liefde (a monastic order) decided to build a psychiatric hospital in Bierbeek on a site of 64 ha. Building started on 1st May 1931 and it was completed in 6 years. The whole complex was from the start conceived as an institution for mental healthcare. The original architectural concept based on various groups of patients in pavilions spatially separated from each other is still the basis of the site today. New buildings have been inserted at various locations on the site over the years.
Because of this exceptional context, on 5th October 2010 Minister Bourgeois decided to partially classify the site as a monument.
Need for a master-plan and two new buildings
UPC Sint-Kamillus would like quite urgently to translate its strategic vision of the evolving world of mental healthcare into a new master-plan. This master-plan will then provide the framework for long-term development in terms of renewing its infrastructure on the campus at Bierbeek. The UPC has from the start combined the master-plan with the design brief for the first two building projects. These are for a new General Psychiatry Department (60 beds and 5 plaatsen) and a new Educational Psychiatry Department (35 beds).
The challenge for the designer is to insert and design a new and functional care infrastructure that is compatible with the distinct heritage value of the buildings to be conserved, and also compatible with the valuable landscape.
The UPC continues to prefer buildings specific to each target group, with clear distinctions between the care groups. The appearance of the new and contemporary buildings should have a destigmatising effect on the psychiatric patients. The pavilions provide a safe and structured environment, guarantee the necessary privacy and offer ease of supervision. The renewed campus should retain its clarity of layout and create opportunities for encounter. Day activities are to be clearly distinguished from the activities of those on long-term stays.
Fee for architecture: 6.3% of the architecture portion
Project details
Project code
OO2402
Official name
All-inclusive architecture assignement to draw up a master-plan and carry out two phased building projects for UPC Sint-Kamillus in Bierbeek
This project is part of the project bundle OO24.
Status
Being built
Client
vzw Provincialaat der Broeders van Liefde
Site location
Krijkelberg 1
3360 Bierbeek
Belgium
Timing project
- Selection meeting:
- First briefing:
- Second briefing:
- Deadline offers:
- Jury:
- Assignment of designers:
- Assignment of executers:
- In use:
Contactperson client
Stefan Van Sevecotte
Contact Team Vlaams Bouwmeester
Christa Dewachter
Award procedure
prijsvraag voor ontwerpen met gunning via onderhandelingsprocedure zonder bekendmaking.
External jury member
Ton Venhoeven
Financial
Construction budget
Excluding VAT
Excluding commission
Fee for offers
Project type
Domain
European publication
- Date European publication:
- Number European publication: 2012-514980
This project was realized via Open Oproep. Read more about this tool.
Last reviewed on: .





















