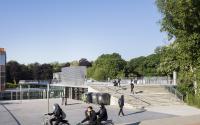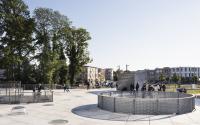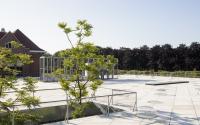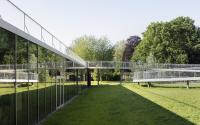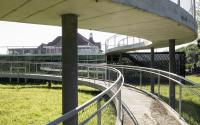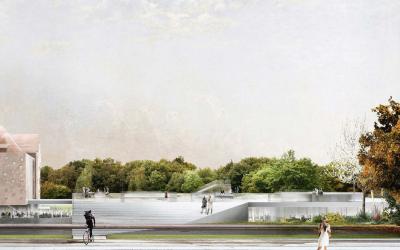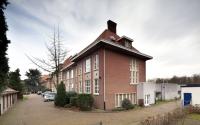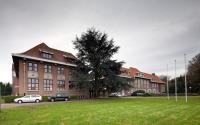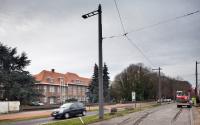Deurne - Antwerp – St Godelieve Provincial Institute

Realization
Selection

ABSCIS ARCHITECTEN
Download design proposal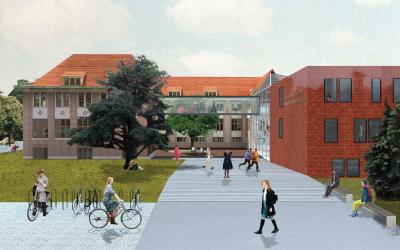
Aura Luz Melis Architect, Barend Koolhaas, Point Supreme Architects
Download design proposal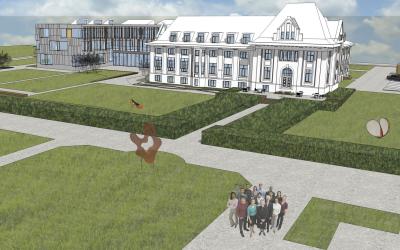
HASA architecten
Download design proposal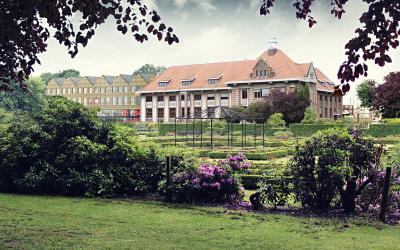
Mecanoo international
Download design proposalProject description
On the basis of its policy plan and aspirations, and by means of its school network, Antwerp Provincial Authority ensures high-quality contemporary education for its pupils and attaches great importance to well-equipped school infrastructure and a broad range of studies in several locations. Much importance is also attached to the pupils’ emotional, intellectual and social development.
The policy of Equal Educational Opportunities has priority here; in addition to organising multicultural education, a great deal of energy is put into such important issues as language policy and health care. Provincial secondary and adult education comes under the aegis of an Internal Independent Agency (IVA). Everyone is welcome in our schools. Every pupil and students receives the attention they need, and that includes youngsters from socially weaker groups.
The St Godelieve Provincial Institute offers a wide range of courses: general secondary education (ASO), technical secondary education (TSO) and vocational education (BSO), as well as secondary art education (KSO). The school has three campuses, one of which is the Rivierenhof campus, which offers courses in fashion and art in secondary education. It is on Turnhoutsebaan in Deurne and is part of the splendid Rivierenhof provincial park. The Rivierenhof provincial implementation plan applies to the entire site.
In recent years the Rivierenhof campus has seen an exponential growth in the number of pupils and is currently responsible for accommodating about 430 of them. This considerable expansion, combined with the need to renovate the largely outdated school infrastructure, means the school has to be thoroughly renovated and expanded, partly by demolition and construction. The existing school infrastructure has to contend with several shortcomings such as temporary classrooms, container classrooms, poor access, restrictions on numbers due to fire safety regulations, antiquated provisions, etc.
Antwerp Provincial Authority sets great store by sustainability and the careful use of energy and wants this new building to provide an example, so it has emphatic aims in this regard. It expects a low-energy building and particular attention to the choice of materials. It is especially important that the candidate designers realise the original school building has a heritage value; it was built as an agricultural school between the wars (1922-25) as provincial agricultural college and domestic science school for girls.
Overall fee between 12 & 14%
Project details
Project code
OO2303
Official name
All-inclusive architecture assignement for the renovation and expansion of the Rivierenhof campus of the St Godelieve Provincial Institute in Deurne (Antwerp).
This project is part of the project bundle OO23.
Status
Realized
Client
Provinciebestuur Antwerpen
Site location
Turnhoutsebaan 250
2100 Deurne
Belgium
Timing project
- Selection meeting:
- First briefing:
- Second briefing:
- Deadline offers:
- Jury:
- Assignment of designers:
- Assignment of executers:
Contactperson client
Alick Gerene
Contact Team Vlaams Bouwmeester
Christa Dewachter
Award procedure
prijsvraag voor ontwerpen met gunning via onderhandelingsprocedure zonder bekendmaking.
External jury member
Dag Boutsen
Financial
Construction budget
Excluding VAT
Excluding commission
Fee for offers
Project type
Function
Domain
European publication
- Date European publication:
- Number European publication: 112045
This project was realized via Open Oproep. Read more about this tool.
Last reviewed on: .

