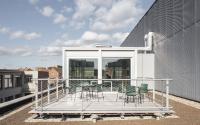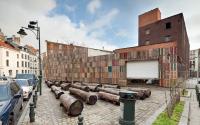Brussel - Erasmus Hogeschool (college building)

Realization
Selection

architecten BOB361 architectes
Download design proposal
De Smet Vermeulen architecten bvba
Download design proposal
PASCAL FLAMMER
Download design proposalProject description
The Erasmus Hogeschool in Brussels wants to build a new campus for its teacher-training courses. A site of 18 are in Schootstraat (Brussels 1000) has been purchased for this purpose. The site includes an old industrial shed with a floor area of 345 sq. m. which cannot be demolished. It has to be renovated and this will later have to form a single entity with the new buildings.
The design must take account of the guidelines laid down in Urban Planning Certificate no. 2.
At its new location, it is intended that the teacher-training course should develop into a ‘community school’. This involves cooperation with various parties to maximise opportunities for the students’ development. For our courses, this implies launching joint ventures with surrounding schools, socio-cultural organisations and local residents. The future central location in Brussels means these parties will become our neighbours, which will create new opportunities.
In addition to social engagement, this concept makes it possible to explore to the maximum ties with the world of work, to establish the reality of the classroom (diversity of languages, multiculturalism, learning concerns, etc.) in the course and make more use of the city’s cultural possibilities (socio-cultural organisations, museums, voluntary organisations, etc.). These experiences are essential for every future teacher both in Brussels and Flanders in general.
Lastly, this concept requires that the ‘school’ (the future campus) should not be an island but an integral part of the district it is located in. This vision should also inform the architecture and the concept of the new building. The interaction between the surrounding (neighbourhood) and the campus should be made possible by means of ‘meeting places’. These spaces should not hinder the efficient use of floor area.
Overall fee between 9.5 & 11%
Project details
Project code
OO2302
Official name
All-inclusive architecture assignement for the construction of college buildings in Brussels.
This project is part of the project bundle OO23.
Status
Realized
Client
Erasmushogeschool Brussel
Site location
Schootstraat
1000 Brussel
Belgium
Timing project
- Selection meeting:
- First briefing:
- Second briefing:
- Deadline offers:
- Jury:
Contactperson client
Jan Verbeeck
Contact Team Vlaams Bouwmeester
Christa Dewachter
Award procedure
prijsvraag voor ontwerpen met gunning via onderhandelingsprocedure zonder bekendmaking.
External jury member
Benoit Moritz
Financial
Construction budget
Excluding VAT
Excluding commission
Fee for offers
Project type
Function
Domain
European publication
- Date European publication:
- Number European publication: 112045
This project was realized via Open Oproep. Read more about this tool.
Last reviewed on: .



























