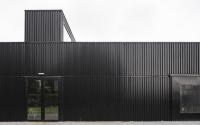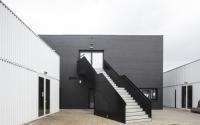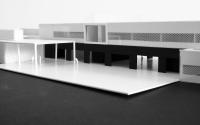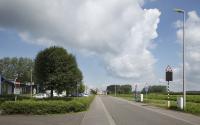Kortessem - Kortessem – De Dageraad, secondary special needs school

Realization
Selection

Architectenbureau Praet-Verlinden
Download design proposal
dmvA architecten
Download design proposalProject description
The Flemish Community’s GO! education network plans a new building for De Dageraad secondary school for special needs in Kortessem.
At the secondary school for special needs in Kortessem everone is a VIP!
Each pupil is a unique personality with their own interests, talents and ambitions. In the safety and security of our school, pupils with special educational needs can develop towards independence at their own speed and level. We guide each pupil towards the greatest possible learning improvement and integration into society.
Together with the MPI, the school is located on a site in Tapstraat in the rural district of Kortessem. Due to a lack of space on this site, the school has an additional site in Borgloon. But in the long term it will have to leave the buildings on that site. Which is why a new building is planned for the main site. All the school’s pupils will then be together, which will have a positive effect on their integration. The new building is planned for the opposite side of Tapstraat, next to the existing school, and should link up with the existing buildings of this school so that it functions as a single entity. We require that proper attention is paid to circulation.
The programme is quite specific: the new building is for pupils on the courses in catering kitchen skills, baking, logistics assistant (care), interior construction and fillet welding. And it is for special needs education. The pupils of type 1, type 3 and type 4 will be taught here. Type 4 are pupils with a physical limitation, which means extra attention must go to accessibility.
GO! education aims for sustainable school buildings. Sustainable in every sense: location, mobility, energy, water, building process, materials, safety and comfort. For this purpose, the GO! education system has developed a sustainability meter together with Agion. The design of the building must at every stage be checked against this sustainability meter.
The school building should be easy to maintain. The energy of the staff needs to be focused on the pupils and not on the building. For the pupils, a school building should be a pleasant environment. So we would like a simple, sound, functional building with an agreeable interior climate and playful design.
Towards an inspiring learning environment…
All-inclusive fee: 7.2% (incl. stability, technical installations, EPB, etc.).
Project details
Project code
OO2211
Official name
All-inclusive architecture assignment for a boarding school for the MPI in Kortessem.
This project is part of the project bundle OO22.
Status
Realized
Client
G-O! onderwijs van de Vlaamse Gemeenschap
Site location
Tapstraat 12
3720 Kortessem
Belgium
Timing project
- Selection meeting:
- First briefing:
- Second briefing:
- Deadline offers:
- Jury:
Contact Team Vlaams Bouwmeester
Anne Malliet
Award procedure
prijsvraag voor ontwerpen met gunning via onderhandelingsprocedure zonder bekendmaking.
External jury member
Guy Chatel
Financial
Construction budget
Excluding VAT
Excluding commission
Fee for offers
Project type
Domain
European publication
- Date European publication:
- Number European publication: 2011/S 131-217657
Publication bulletin
- Date publication bulletin:
- Number publication bulletin: 2011-514757
This project was realized via Open Oproep. Read more about this tool.
Last reviewed on: .

















