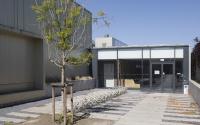Oudenaarde - Oudenaarde – Vrij Onderwijs Oudenaarde

Realization
Project description
The project at Groenstraat 44 – 46 has been submitted by four Catholic schools, including two secondary schools, the VTISL (Vrij Technisch Instituut Sint-Lucas) and the BuSO Den Einder (Special Secondary Education), and two primary schools, the KBO-St. Jozef and De Horizon (special education). Since these four schools are faced with the same problem, namely a lack of good sporting infrastructure, it was decided to build a complex on this site which covers the needs of all users.
The site is located relatively close to the four schools. The current building on Groenstraat is empty and dilapidated and must be demolished. This building is around 2150 sq. m. in size on a total land area of 3573 sq. m.
This DBFM project will see the building of two new sports halls in a single building complex; one for secondary education and one for primary education, with a respective size of 40m x 35m and 30m x 25m. Additional functions (500 sq. m.) will also be added to these two sports halls, namely sufficient changing rooms, several classrooms and a cafeteria.
The sporting accommodation can be made available to companies, the local community and third parties outside of school hours. Contacts are being made with Oudenaarde local authority in this regard. There is plenty of parking space very close which can be used by these third parties.
It is expected that the interested designers will fit this sporting accommodation perfectly into the area in which Groenstraat is located. Consideration for the varied use of this accommodation will also play a role in the formulation of a suitable design.
global fee design team 93,70 €/sq.m
Please note: In their statement of motivation for each model project for which they apply, candidates must list three reference projects from their portfolio. The following information must be supplied with respect to these reference projects: the client, a description and the cost price of the services and the estimated cost price of the completed project.
Project details
Project code
OO2116
Official name
Integrated architecture assignment for the construction of two new sports halls with corresponding functions, realized within a building complex.
This project is part of the project bundle OO21.
Status
Realized
Client
School Invest
Site location
Groenstraat 44
9700 Oudenaarde
Belgium
Timing project
- Selection meeting:
- First briefing:
- Second briefing:
- Deadline offers:
- Jury:
Contactperson client
Lieven Cnudde
Contact Team Vlaams Bouwmeester
Anne Malliet
Award procedure
prijsvraag voor ontwerpen met gunning via onderhandelingsprocedure zonder bekendmaking.
External jury member
Els Leclercq
Financial
Construction budget
Excluding VAT
Excluding commission
Fee for offers
Project type
Function
Domain
European publication
- Date European publication:
- Number European publication: 2011/S 22-035903
Publication bulletin
- Date publication bulletin:
- Number publication bulletin: 501868
This project was realized via Open Oproep. Read more about this tool.
Last reviewed on: .




















