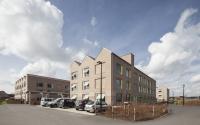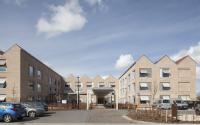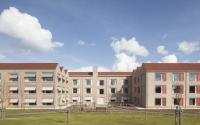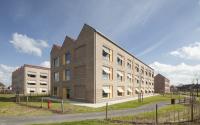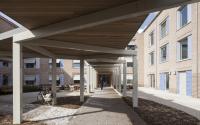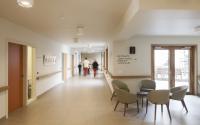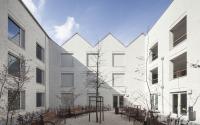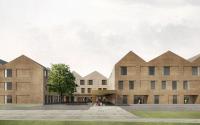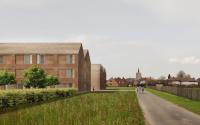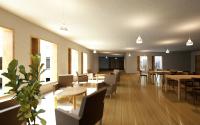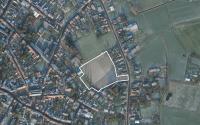Wingene - Wingene – Care campus

Realization
Selection
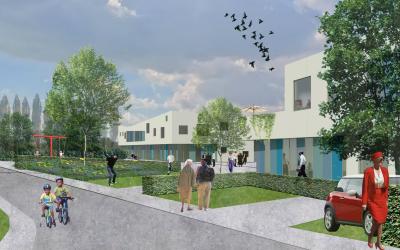
Architecten GROEP III cvba
Download design proposal
Henley Halebrown
Download design proposal
Johan De Wachter architecten, Open Multiprofessioneel Architectenbureau
Download design proposalProject description
The Amphora npo was established with the aim of building a new residential care centre in the municipality of Wingene. The Sint-Anna vvo (facility for elderly people), the OCMW (social services department), a non-profit organisation, and the Wingene municipal authorities, which all form part of the Amphora npo, already have a long tradition in the field of care for the elderly. By joining forces, the range of facilities and services on offer can be further differentiated according to the current and future needs of the senior citizens of Wingene, whereby the new residential care centre can function as a care landmark integrated into the central district.
The focus of the design is not limited to the creation of 135 rest-home accommodation units. Transmural facilities such as a centre for short-stay accommodation with 10 units, 5 assisted-living flats for married couples (where one of the partners requires care), a day-care centre and local service centre will also be provided. Despite the size of this project, the design should nevertheless have a homely, small-scale appeal. Small, clustered residential groups may satisfy this demand, whereby account must also be taken of the specific needs of elderly people with dementia.
The new residential and care centre is planned on a site of 1.6 ha located in the inner area between H. Sacramentstraat and Tieltstraat.
Located in the immediate vicinity are the town square, church, shops and school. The site can also be easily reached by public transport from the neighbouring municipalities. A central location was deliberately chosen because it is important for elderly people to continue their life in the area or surroundings where they grew up or previously lived.
The design must provide a global vision for the full inner area. The necessary attention must be devoted to mobility (opening up of the site for visitors and staff, parking spaces, etc.) and integration into the immediate surroundings (the rear of houses on H. Sacramentstraat, connection with Blekreke, relationship to St. Amandsstraat).
The brief is based on the assumption of fitting the full programme on the site, but if certain complementary components for the residential care centre cannot be accommodated on the site, the client reserves the right to remove them from the brief.
In addition, timing is also very important. The client wishes to be able to submit a construction permit application and VIPA (technical and financial) subsidy application dossier by the end of 2011 at the very latest.
Overall fee minimum 7.5% - maximum 9.5%
Project details
Project code
OO2103
Official name
All-inclusive architecture assignment for building a care campus for senior citizens in Wingene.
This project is part of the project bundle OO21.
Status
Realized
Client
vzw Amphora
Site location
H. Sacramentstraat
8750 Wingene
Belgium
Timing project
- Selection meeting:
- First briefing:
- Second briefing:
- Deadline offers:
- Jury:
- Award:
- Assignment of designers:
Contactperson client
Karolien Delameilleure
Contact Team Vlaams Bouwmeester
Mario Deputter
Award procedure
prijsvraag voor ontwerpen met gunning via onderhandelingsprocedure zonder bekendmaking.
External jury member
Adinda Van Geystelen
Financial
Construction budget
Including VAT
Including commission
Fee for offers
Project type
Function
European publication
- Date European publication:
- Number European publication: 2011/S 22-035903
Publication bulletin
- Date publication bulletin:
- Number publication bulletin: 501868
This project was realized via Open Oproep. Read more about this tool.
Last reviewed on: .

