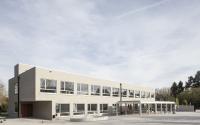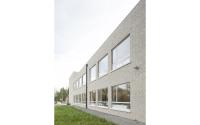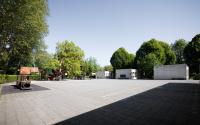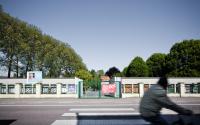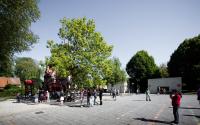Erpe-Mere - Erpe-Mere – ‘De Brug’ primary school

Realization
Award

Architectenbureau Bart Dehaene, Sileghem en Partners, Architecten en Ingenieurs
Download design proposalSelection
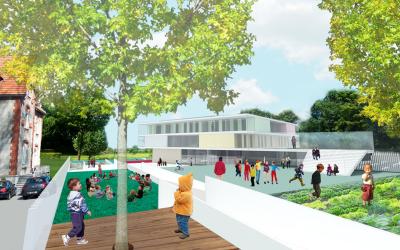
Compagnie O.
Download design proposal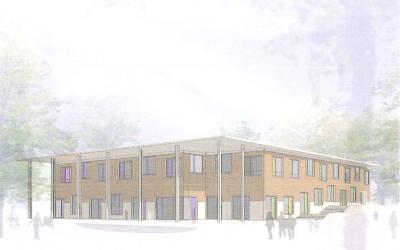
Geurst & Schulze architecten bv
Download design proposalProject description
N.B.: this Open Call takes place subject to the conclusion of a Preliminary Contract and a final Basic Team Agreement
De Brug primary school for special education belongs to the 19 Dender Flemish Community Education school group. The school, which has around 160 students, provides education for children with slight mental disabilities.
The school is housed on a spacious and green site, located literally in the garden of a small villa in the centre of Erpe, a borough of Erpe-Mere. The school consists of 12 concrete outbuildings from 1970 and 4 portakabins from 1992. The infrastructure is extremely outdated and no longer meets modern standards. Due to the single glazing and poorly isolated walls and roofs, the buildings waste a lot of energy. Furthermore, there are materials present which contain asbestos.
The brief comprises the design of a completely new building on the current site. The new school must bring together all the qualities of a welcoming home in an oasis of tranquillity and green. The school attaches great importance to architecture which fits in well with the surroundings and retains as much open space as possible. Special attention must be devoted to be specific situation of the special-needs children and the school architecture must, as an educational environment, answer the specific pedagogical needs of the children.
The new building must be compact and energy-efficient, but still permit sufficient contact with the outdoor environment.
The programme comprises 20 classrooms, therapy rooms, an administrative unit, a refectory and a multi-purpose hall which can also be used for physical education lessons.
global fee for basic team €91,94 per sq. m. excl. VAT
Please note: In their statement of motivation for each model project for which they apply (maximum of 3), candidates must list reference projects from their portfolio. The following information must be supplied with respect to these reference projects: the client, a description and the cost price of the services and the estimated cost price of the completed project.
Project details
Project code
OO2021
Official name
Full design brief for the construction of a new building for the De Brug primary school, Erpe-Mere.
This project is part of the project bundle OO20.
Status
Realized
Client
School Invest
Site location
Koebrugstraat 7
9420 Erpe-Mere
Belgium
Timing project
- Selection meeting:
- First briefing:
- Second briefing:
- Deadline offers:
- Jury:
Contactperson client
Ingrid Van den Heuvel
Contact Team Vlaams Bouwmeester
Annelies Augustyns
Award procedure
prijsvraag voor ontwerpen met gunning via onderhandelingsprocedure zonder bekendmaking.
External jury member
Els Nulens
Financial
Construction budget
Excluding VAT
Excluding commission
Fee for offers
Project type
Function
Domain
European publication
- Date European publication:
- Number European publication: 2010/S 128-196146
Publication bulletin
- Date publication bulletin:
- Number publication bulletin: 13181
This project was realized via Open Oproep. Read more about this tool.
Last reviewed on: .




