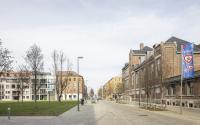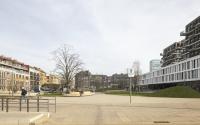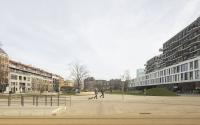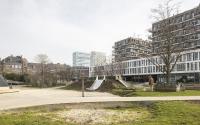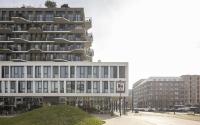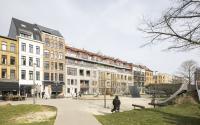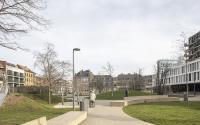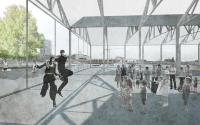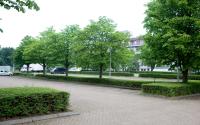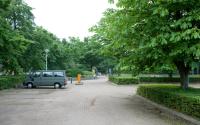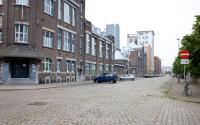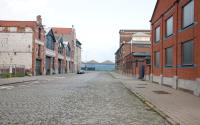Antwerpen - Antwerp – Cadix / Napelsstraat district square
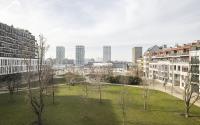
Realization
Selection
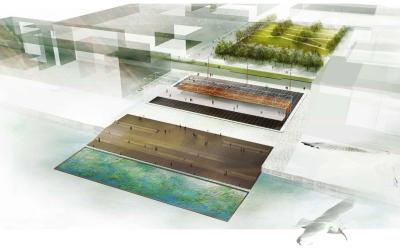
GROSS. MAX.
Download design proposal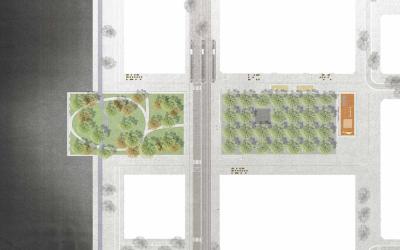
Landinzicht Landschapsarchitecten, Office Kersten Geers David Van Severen
Download design proposal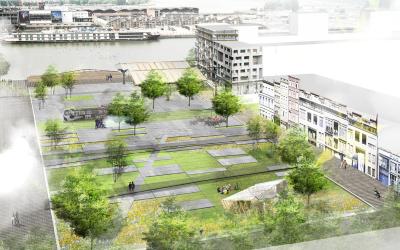
OKRA Landschapsarchitecten bv
Download design proposal
uapS Anne Mie Depuydt & Erik Van Daele
Download design proposalProject description
The overall vision for the Eilandje is formulated in the Eilandje Master Plan, a structural policy document which was approved by the city authorities in 2002. The redevelopment in the initial phase includes three sub-districts: the Old Docks, the Montevideo district and the Cadix district. The plans for the first two have been partly carried out and partly developed into concrete projects. The development of the Cadix district represents the final piece of the first phase of the Eilandje project.
In 2008, the Antwerp city authorities decided on how they would go about redeveloping the Cadix district, an old industrial dockland area, into a lively and sustainable urban neighbourhood. In doing so, they established the ambition to create spatial quality for the district with a focus on achieving a dynamic mixture of functions, a lively residential mix and a sufficiently broad range of facilities.
The city authorities’ ambition is to create a new central square in the district. This square is intended to form the heart of a district in full development.
The new district square will cover the area currently taken up by the Customs car park, the surrounding streets and the wide dockside of the Kattendijk Dock which is currently occupied by warehouses.
The strategy which must be pursued is that of the ‘village square’, whereby a central location is loaded with facilities which interact with the public space. This district square is to be a green, park-like and above all tranquil location which, in accordance with the vision of the Eilandje Master Plan, links the centre of the district with the dock. The aim is to extend the square up to the water’s edge taking account of the classified dockside.
In addition to the square, Napelsstraat is also included in the project. The design of this street has already been formulated, but in view of the desire to carry out both projects together and fully attune them to one another, the technical implementation plan and the eventual site coordination are included in the project as a second sub-project.
The client wishes to enter into a partnership with a team of experts that is able to unite the various aspects, both spatial quality and technical expertise, in an inspiring whole.
Sub-project 1; max. KVIV fee scale I class 2 – min. fee scale -3%
Sub-project 2; max. KVIV fee scale I class 1–1%- min. fee scale - 4%
Project details
Project code
OO2008
Official name
All-inclusive assignment for a design and implementation plan for the Cadix district square and an implementation plan for Napelsstraat in Antwerp.
This project is part of the project bundle OO20.
Status
Realized
Client
AG Stadsplanning Antwerpen
Site location
Schengenplein
2000 Antwerpen
Belgium
Timing project
- Selection meeting:
- First briefing:
- Deadline offers:
- Jury:
Contactperson client
Claeys Rozemie
Contact Team Vlaams Bouwmeester
Eva Amelynck
Award procedure
prijsvraag voor ontwerpen met gunning via onderhandelingsprocedure zonder bekendmaking.
External jury member
Jan Bruggemans
Financial
Construction budget
Including VAT
Excluding commission
Fee for offers
Project type
Function
Domain
European publication
- Date European publication:
- Number European publication: 2010/S 128-196146
Publication bulletin
- Date publication bulletin:
- Number publication bulletin: 13181
This project was realized via Open Oproep. Read more about this tool.
Last reviewed on: .

