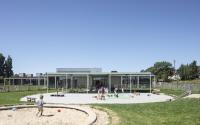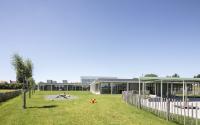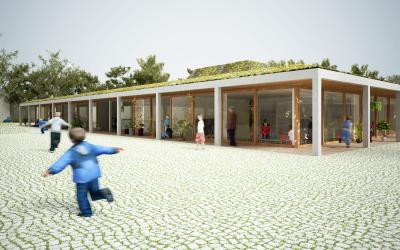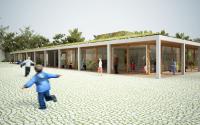Knokke-Heist - Knokke-Heist – school campus
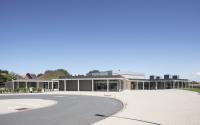
Realization
Selection
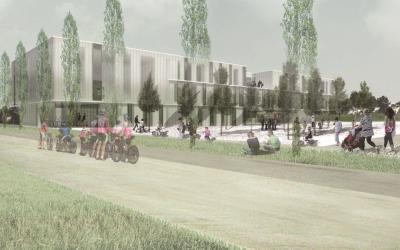
adn architectures scrl, Matador
Download design proposal
BOGDAN & VAN BROECK ARCHITECTS
Download design proposal
De Smet Vermeulen architecten bvba
Download design proposal
DIERENDONCKBLANCKE ARCHITECTEN, L.U.S.T. Architecten BV ovv BVBA
Project description
The organisation of primary education for toddlers and primary school children remains a core task of the local authority. At the level of the borough of Knokke, the aim is to centralise the Zevekote and De Vonk sites at a new location of approximately 2 ha. The site is located in the angle formed by the Kragendijk and Jan Devischstraat in the immediate vicinity of the Knokke sports centre and retail centre. The local authority wants to restructure this residual zone in this agricultural area by creating a new school campus, whereby the rear of the existing buildings is given a new, lively character and the historic Keuveldijk is upgraded as an important soft link.
The local authority wishes to invest in new multifunctional, sustainable and contemporary school buildings in a green environment. The total number of pupils for the two campuses is currently around 300. In order to have a certain degree of flexibility in the future and taking into account infill projects in the immediate vicinity, we are working on the assumption of 400 pupils. In terms of AGIOn (Agency for Infrastructure in Education) norms, this corresponds to 3300 sq. m. for the classrooms, 485 sq. m. for the gymnasium, 936 sq. m. for parking and manoeuvring space, 144 sq. m. for bicycle sheds and 3200 sq. m. for playground areas. In addition to the ‘hard’ infrastructure, the landscape setting and the layout of the surrounding area is an equally important design assignment. As a supporting programme, the municipal authorities also wish to include the possibility of building a children’s day-care centre in the design brief. The client is committed to integrating art into this site. However, no proposals are expected in this regard during this phase.
Architecture fee between 6% and 7%
Stability fee: between KVIV minimum 1% and KVIV of the total building cost
Technical installations fee: between KVIV minimum 2% and KVIV of the total building cost
Project details
Project code
OO2007
Official name
All-inclusive architecture assignment for the building of a new school campus in the borough of Knokke.
This project is part of the project bundle OO20.
Status
Realized
Client
Gemeentebestuur Knokke-Heist
Site location
Kragendijk 182
8300 Knokke-Heist
Belgium
Timing project
- Selection meeting:
Contactperson client
Van Coillie Jan
Award procedure
prijsvraag voor ontwerpen met gunning via onderhandelingsprocedure zonder bekendmaking.
External jury member
nog niet bekend
Financial
Construction budget
Excluding VAT
Excluding commission
Fee for offers
Project type
Function
Domain
European publication
- Date European publication:
- Number European publication: 2010/S 128-196146
Publication bulletin
- Date publication bulletin:
- Number publication bulletin: 13181
This project was realized via Open Oproep. Read more about this tool.
Last reviewed on: .



