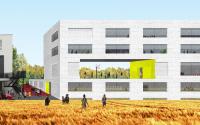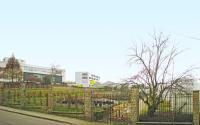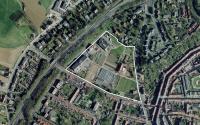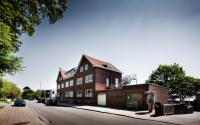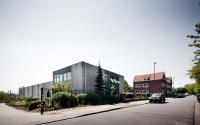Leuven - De Wijnpers

Realization
Selection

Henley Halebrown
Download design proposal
Martine De Maeseneer Architecten bvba
Download design proposal
mlzd

URA - Yves Malysse Kiki Verbeeck
Download design proposalProject description
The brief comprises a new building for the first two years of secondary education, plus a sports hall, for the Leuven Campus. The Province of Flemish Brabant’s Leuven Campus is located within the Leuven ring road on Mechelsevest and is 4.9 ha in size. The school site houses ‘De Wijnpers’ secondary school for technical, vocational and artistic education. The school has 5 departments: the first grade, agriculture, biotechnology, visual arts and central heating/plumbing. De Wijnpers currently has 470 students. In addition to De Wijnpers, the buildings are also home to an adult education centre called ‘De Nobel’.
The site is located on a steep slope which provides exceptional panoramic views of the city of Leuven. The aim is to concentrate the buildings along the street (Mechelsevest) and safeguard the remaining open space.
The Walraevens building is located on Mechelsevest between the main building and the central heating/plumbing building. It was originally built as a villa for Professor Walraevens and never underwent any structural renovation when it was put into use as a school building. From a structural viewpoint, the building is completely worn out and dilapidated, as a result of which the provincial authorities wish to replace it with a new building. In order that it can serve as an example to others, the aim is to construct a low-energy building.
Just like the current Walraevens building, the new building will serve as a building for the first two years of De Wijnpers. It is an educational choice on the part of the school to create a sort of ‘cocoon’ for the students of the first two years by means of a separate building.
The campus currently lacks an adequate sports hall with corresponding facilities. The reception room which is currently used as a sports hall does not have the appropriate dimensions and is also not adequately fitted out. The new construction project will see the integration of a sports hall which will be used by the whole school. Since the hall will be used not only by the students of the first two years, it must have separate entrances.
As regards its location, the new building will be built on approximately the same site as the Walraevens building, next to the school’s main student entrance. The design must redefine the borders of the project zone in order to achieve a good result.
Alongside the building, there must also be a playground for the pupils of the first two years and bicycle sheds for the whole school, and an existing high-voltage cabin must be integrated into the building.
Overall, fixed fee of 8% (including stability and technical installations)
Project details
Project code
OO2003
Official name
All-inclusive architecture assignment for the building of a new building for the first two years of secondary education on the provincial Leuven Campus.
This project is part of the project bundle OO20.
Status
Realized
Client
Provincie Vlaams-Brabant, Leuven
Site location
Mechelsevest 75
3000 Leuven
Belgium
Timing project
- Selection meeting:
- First briefing:
- Second briefing:
- Deadline offers:
- Jury:
Contactperson client
Huybrechts Karen
Contact Team Vlaams Bouwmeester
Anne Malliet
Award procedure
prijsvraag voor ontwerpen met gunning via onderhandelingsprocedure zonder bekendmaking.
External jury member
Paul Vermeulen
Financial
Construction budget
Excluding VAT
Excluding commission
Fee for offers
Project type
Function
Domain
European publication
- Date European publication:
- Number European publication: 2010/S 128-196146
Publication bulletin
- Date publication bulletin:
- Number publication bulletin: 13181
This project was realized via Open Oproep. Read more about this tool.
Last reviewed on: .







