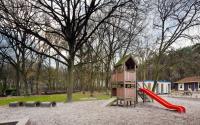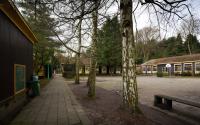Zandhoven - Primary School ‘t Zandhofje

Realization
Selection
aha! bvba, VONK architecten , Xavier Avontroodt
Download design proposalProject description
The school belongs to Flemish Community Education school group 3. A completely new school for primary education is to be built on the magnificent site located in the Antwerp Kempen. The school is situated in the centre of Zandhoven, 300 metres from the town square.
Leefschool ‘t Zandhofje is engaged in a special educational project. The term ‘leefschool’ refers to a school system that goes beyond traditional education. The children learn to live together; they discover the social framework within the school and their position in it. The vision translates into classes which are not strictly divided according to age, but instead into life groups in which children of two different ages are brought together.
We believe that learning happens most efficiently when children feel comfortable in their own skin and are highly involved in what is going on in the school. Our school must be a place that children are happy to attend, where they feel good and where they always receive the necessary positive attention. The school’s maximum capacity is 220 pupils, with 88 in pre-school education and 132 in primary education.
The current outbuildings date from 1966 and are in urgent need of renovation. In the short term we are seeking an energy-efficient building built in compliance with a passive house standard, in the framework of the school’s aim of promoting environmentally-aware education and providing an example. This is where education and technology meet.
The school must be a place that is pleasant to live in and where one can help build a ‘warm’ school based upon strong social relationships. The warmth of and for children is the starting point and forms the breeding ground for the creation of a pleasant environment which can be enjoyed by everyone at the school.
The open green space is one of the school’s great assets. In addition to the creation of a compact school, its integration into the surrounding area is also an important focus of attention.
Please note: In their statement of motivation for each model project for which they apply three candidates must list reference projects from their portfolio. The following information must be supplied with respect to these reference projects: the client, a description and the cost price of the services and the estimated cost price of the completed project.
Overall fee core team 99,57 €/sq.m excluding VAT
Project details
Project code
OO1931
Official name
Integrated architecture assignment for the construction of a new building in compliance with the passive house standard, for ’t Zandhofje primary school in Zandhoven.
This project is part of the project bundle OO19.
Status
Realized
Client
School Invest
Site location
Liersebaan 51
2240 Zandhoven
Belgium
Timing project
- Selection meeting:
- First briefing:
- Second briefing:
- Deadline offers:
- Jury:
Contactperson client
Sabine Vannitsen
Award procedure
prijsvraag voor ontwerpen met gunning via onderhandelingsprocedure zonder bekendmaking.
External jury member
Luc Reuse
Financial
Construction budget
Excluding VAT
Excluding commission
Fee for offers
Project type
Function
Domain
European publication
- Date European publication:
- Number European publication: 13-016840
Publication bulletin
- Date publication bulletin:
- Number publication bulletin: 000928 p.1253
This project was realized via Open Oproep. Read more about this tool.
Last reviewed on: .






















