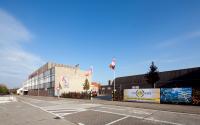Aalter - Aalter – Emmaüs Institute

Realization
Project description
The Emmaüs Institute in Aalter is a school in the non-state Catholic education network. Due to the sharp increase in the number of pupils (currently 1200), there is a severe shortage of classrooms. In addition, the buildings of the industrial-technical Sint Jozef campus have become thoroughly dilapidated. The intention is to leave the Sint Jozef campus and centralise all study programmes on the Sint Gerolf campus (house nos. 20 and 22) on the basis of a new building or expansion.
With a new building of 5,500 sq. m. we aim to (a) resolve the shortage of classrooms, (b) provide high-quality buildings for the industrial-technical courses and (c) achieve the integration of general, vocational and technical secondary education (ASO-BSO-TSO).
The new construction programme must fit into a site of approximately 24,900 sq. m. between a 1953 monastery building and around 9,300 sq. m. of existing school buildings. There is an extremely rectangular ground plan with a broad façade on the street side which plays an important part in presenting the image of the school.
New elements may be introduced on a large undeveloped strip at the rear of the school and two smaller units on several limited plots on the street side. The designers are invited to examine the school as a total concept and thus develop a masterplan for the site as a whole, including the use/new use and functionality of existing buildings, outdoor spaces, mobility, green areas, water management, etc.
We are seeking architecture that is functional, energy-efficient, sustainable, affordable and attractive to young people. We are aiming for contemporary school buildings adapted to a modern view of education in which independent work and learning and ICT integration are central components. The building programme includes the construction of new classrooms and workshops for the automotive, mechanical and electrical engineering departments. Architects with a feel for industrial-technical courses and the requirements of workshops are therefore most welcome to apply!
Please note: In their statement of motivation for each model project for which they apply three candidates must list reference projects from their portfolio. The following information must be supplied with respect to these reference projects: the client, a description and the cost price of the services and the estimated cost price of the completed project.
Overall fee core team 82,36 €/sq.m excluding VAT
Project details
Project code
OO1929
Official name
Integrated architecture assignment for the construction of a new building for the Emmaüs Institute in Aalter.
This project is part of the project bundle OO19.
Status
Realized
Client
School Invest
Site location
Sint-Gerolflaan 20
9880 Aalter
Belgium
Timing project
- Selection meeting:
- First briefing:
- Second briefing:
- Deadline offers:
- Jury:
Contactperson client
Walter Verniers
Award procedure
prijsvraag voor ontwerpen met gunning via onderhandelingsprocedure zonder bekendmaking.
External jury member
Jan Maenhout
Financial
Construction budget
Excluding VAT
Excluding commission
Fee for offers
Project type
Domain
European publication
- Date European publication:
- Number European publication: 13-016840
Publication bulletin
- Date publication bulletin:
- Number publication bulletin: 000928 p.1253
This project was realized via Open Oproep. Read more about this tool.
Last reviewed on: .





















