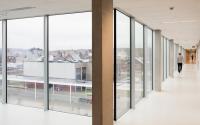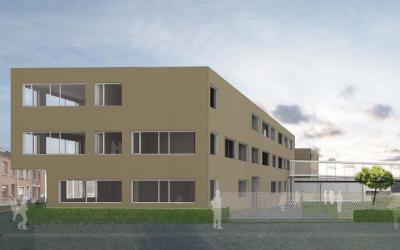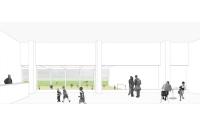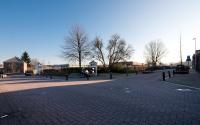Halle - Royal Technical Athenaeum Pro Technica

Realization
Selection

Rapp+Rapp bv, Snelder Architecten, Snoeck & Partners nv
Download design proposal
uapS Anne Mie Depuydt & Erik Van Daele
Download design proposalProject description
The school belongs to Flemish Community Education school group 9 and is located 100m from Halle station. KTA Pro Technica offers the following courses: automobile engineering, construction technology, metalworking, bodywork, electromechanics, nursing, nutrition, beauty care, hair styling, social and technical sciences, woodwork and office work. The technical secondary education (TSO) and vocational secondary education (BSO) students are aged between 12 and 18. The school has approximately 500 students and 100 members of staff.
The school site (3 hectares in total) consists of two areas separated by a street (Broekborre).
The western site (the lower campus) is 1.6 hectares in size. In the 1960s and 1970s, 15 temporary outbuildings were built on it with a total footprint of 5,454 sq. m. These technical workshops only have a single storey and are in poor structural and physical condition. They must all be demolished as part of the new expansion.
The eastern site (the upper campus) consists of workshops and classrooms for technical subjects. The site is 1.4 hectares in size and the school buildings have a total footprint of 4,000 sq. m.
The school wishes to concentrate all school activities on the eastern site (the upper campus). The existing volumes are not compact. In the masterplan, it was chosen to localise the new construction project of 4,760 sq. m. fully on the upper campus and integrate it as far as possible with the existing buildings.
The masterplan shows that the school above all needs a multi-purpose/sports hall. As a result of the anticipated increase in density on the upper campus, part of the lower campus will be retained for the construction of a multi-purpose hall. The multi-purpose/sports hall has also been included in the DBFM project, for which an expansion of 1,300 sq. m. is planned.
In view of the high energy costs, we wish to construct this multi-purpose hall in as energy-efficient a manner as possible. We are also seeking a low-maintenance building. The remaining part of the western site will be sold for private development or housing.
Please note: In their statement of motivation for each model project for which they apply three candidates must list reference projects from their portfolio. The following information must be supplied with respect to these reference projects: the client, a description and the cost price of the services and the estimated cost price of the completed project.
Overall fee core team 82,36 €/sq.m excluding VAT
Project details
Project code
OO1928
Official name
Integrated architecture assignment for the expansion of KTA Pro Technica in Halle.
This project is part of the project bundle OO19.
Status
Realized
Client
School Invest
Site location
Kluisstraat 1
1500 Halle
Belgium
Timing project
- Selection meeting:
- First briefing:
- Second briefing:
- Deadline offers:
- Jury:
Contactperson client
Roger De Tant
Contact Team Vlaams Bouwmeester
Anne Malliet
Award procedure
prijsvraag voor ontwerpen met gunning via onderhandelingsprocedure zonder bekendmaking.
External jury member
Marleen Goethals
Financial
Construction budget
Excluding VAT
Excluding commission
Fee for offers
Project type
Function
Domain
European publication
- Date European publication:
- Number European publication: 13-016840
Publication bulletin
- Date publication bulletin:
- Number publication bulletin: 000928 p.1253
This project was realized via Open Oproep. Read more about this tool.
Last reviewed on: .


















