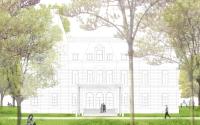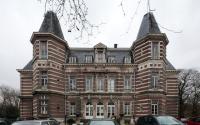Merksem - Antwerp – Groenendaal College

Realization
Selection
Atelier PRO Architects International BV
Download design proposal
IRS Studiebureau bvba, Markant architecten
Download design proposalProject description
The mansion in the park is the place where our general secondary education (ASO) students take the final steps in secondary education en route to their future. Originally built as a ‘hof van plaisantie’, or country house, in the 19th century, it was converted and used intensively as a boarding school for a municipal college. It is now due for thorough renovation. This will contribute to the visual character and attractiveness of the school, strengthen the self-image of the pupils and improve the working environment for the teachers and other staff.
‘Room to develop’ is the school motto. The renovated mansion should express this in every possible way. Large-scale near the entrance, but more small-scale and concentrated, with more room for smaller groups, the deeper one goes into the mansion. This will be a learning environment, a space for experimentation which can be used flexibly and optimally, with attention to light and openness, with a feeling for space and with an ample view of and contact with the surrounding green area. The renovation should offer new possibilities and opportunities to the school project, open to everyone both within and beyond the campus. With its ample indoor and outdoor sports facilities, the campus also aims to be a hospitable place for youth organisations, sports clubs and adult education.
Timelessness. Everyone must be able to find his place and work under optimal, tailored conditions, both now and in the future, taking into account the rapidly evolving technology, but without having to think of constant conversion work just to keep pace.
Character. The renovated mansion must respect the heritage of the site and building and reinforce the identity of the campus and surrounding area. The new building must support the self-image of the pupils, who must also be able to take a certain pride in it. The building has lost part of its ornamentation, roof parapet and landing balcony. A number of limited interventions could counterbalance this. For example, why not build a porch above the entrance to strengthen the welcoming feeling and also create an open-air shelter for use in wet weather?
Content. A mansion for pupils and visitors, with large and small rooms, with classrooms for different types of lesson, all with ICT facilities, geared towards intensive language teaching, but also towards independent learning in an open study centre where students have all the necessary material at their disposal to educate themselves as well as possible.
The refectory can be used as an auditorium, reception room or project room for the primary and secondary school. There is a home and workroom for the caretaker, rooms for management and meetings and a reception area in which visitors can be welcomed in a sufficiently discreet manner. There are rooms for smaller-scale learning activities, such as project classes for the primary school and remedial work, a quiet room for reflection and mindfulness activities, music lessons, commemorations etc.
Please note: In their statement of motivation for each model project for which they apply three candidates must list reference projects from their portfolio. The following information must be supplied with respect to these reference projects: the client, a description and the cost price of the services and the estimated cost price of the completed project.
Overall fee core team 88,75 €/sq.m excluding VAT
Project details
Project code
OO1923
Official name
Integrated architecture assignment for the renovation of the mansion as a school building in Merksem.
This project is part of the project bundle OO19.
Status
Realized
Client
School Invest
Site location
Ullenshofstraat 2
2170 Merksem
Belgium
Timing project
- Selection meeting:
- First briefing:
- Second briefing:
- Deadline offers:
- Jury:
Contactperson client
Mark Bouwen
Contact Team Vlaams Bouwmeester
Anne Malliet
Award procedure
prijsvraag voor ontwerpen met gunning via onderhandelingsprocedure zonder bekendmaking.
External jury member
Barbara Van Der Wee
Financial
Construction budget
Excluding VAT
Excluding commission
Fee for offers
Project type
Function
Domain
European publication
- Date European publication:
- Number European publication: 13-016840
Publication bulletin
- Date publication bulletin:
- Number publication bulletin: 000928 p.1253
This project was realized via Open Oproep. Read more about this tool.
Last reviewed on: .

















