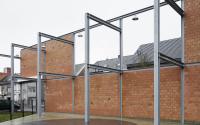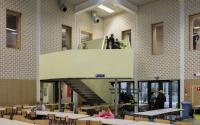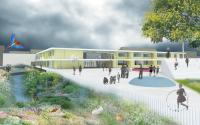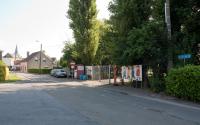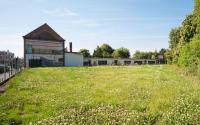lebbeke - Lebbeke – Independent Primary School Lebbeke
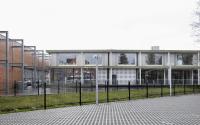
Realization
In Lebbeke we challenged ourselves to create a typology with the potential to grow and follow the changing school environment. A building with “a heart”.
Intelligent structure
This design starts from an intelligent structure that allows flexible infill. Its grid size adapts and responds to the site and program. The heart -which is the open space- finds itself in the middle of the building. The atrium, with a span of over 20 meters between the columns, bonds the surrounding spaces. A steel grid with another rhythm and density encloses it. The structure becomes more dense (6 by 8 meters) to create a frame for a set of classrooms. Next to the street side, the grid is more loose to facilitate other functions. The placing of these results in a buffer zone between the village and the school community.
Classrooms around an atrium
The use of the large atrium is twofold: on one side it is a gym, on the other the space serves as a lunchroom. The atrium can be divided into two zones by a mobile partition wall. After hours it becomes a place for various children activities.
The classrooms are placed according to their hierarchy: toddlers on the ground floor, the first grade is located on the first floor, the second grade is placed in the more open corner. The highest grade is directed towards the public domain in which the oldest kids will soon have to find their place.
The vestibule
The white wall facade along the streetis an outcome of the urban regulations, which state the relation with the existing context.Additionally, it is used to create an open in-between space, “a vestibule”. Here, between the wall facade and the structure, different early and late school activities can take place. It is a car free zone for waiting and arriving, for playing and observing. A place for parents and kids. A zone where you can peek in the school’s life.
Award

Compagnie O.
Download design proposalThis design starts from an intelligent structure that allows flexible infill. Its grid size adapts and responds to the site and program. The heart (the open space) finds itself in the middle of the building, it bonds the surrounding classrooms and other functions.
The white wall “facade” along the street is an outcome of the urban regulations, which state the relation with the existing context. It creates an open, in-between space - “a vestibule”. Here, between the wall and the building, various school activities can take place. It is a car free zone for waiting and arriving, for playing and observing. A place for parents and kids. A zone where you can peek in the school’s life.
Selection

Dial-architects
Download design proposal
IRS Studiebureau bvba, L'Escaut architectures
Download design proposalProject description
The Vrije Basisschool in Lebbeke is a primary school with around 350 pupils aged between 2 ½ and 12.
Since the buildings were over a century old, they were no longer suitable for contemporary needs. The buildings were demolished in order to create the perfect site for the building of a completely new school.
The design will include classrooms, refectories, a sports hall, multi-functional rooms, offices, play areas, day-care facilities, parking spaces and environmental aspects. The school does not just expect the classrooms to be active ‘places of learning’, but also that the whole building radiates the notion of ‘learning’. Corridors, common areas and suchlike must be able to be used as ‘learning laboratories’.
The entire site is around 1 hectare in size and is located on Brusselsesteenweg, which is currently still Lebbeke’s main arterial road, but which will soon experience less traffic thanks to the renovation of an alternative route. The construction site is located just next to the new OCMW centre that is soon to be built and which together with the school will form a services centre. A park area is planned for the site, which is intended to become the green lung of the school and which the local authorities intend should be at least partly public, enabling spontaneous integration between the residents of the rest home to the rear of the site and the children of the school.
Running through the middle of the area is the Kleine Beek, which can potentially be repositioned on the site and which offers opportunities to do justice to the site. The school believes it is important that the whole site enters into a dialogue with the surrounding area and that the school can also function outside school hours in order to serve the local community.
Please note: In their statement of motivation for each model project for which they apply three candidates must list reference projects from their portfolio. The following information must be supplied with respect to these reference projects: the client, a description and the cost price of the services and the estimated cost price of the completed project.
Overall fee core team 80,78 €/sq.m excluding VAT
Project details
Project code
OO1921
Official name
Integrated architecture assignment for the construction of a new building for the Vrije Basisschool in Lebbeke.
This project is part of the project bundle OO19.
Status
Realized
Client
School Invest
Site location
Brusselsesteenweg 41-43
9280 lebbeke
Belgium
Timing project
- Selection meeting:
- First briefing:
- Second briefing:
- Deadline offers:
- Jury:
Contactperson client
Jan Luyten
Award procedure
prijsvraag voor ontwerpen met gunning via onderhandelingsprocedure zonder bekendmaking.
External jury member
bOb Van Reeth
Financial
Construction budget
Excluding VAT
Excluding commission
Fee for offers
Project type
Function
Domain
European publication
- Date European publication:
- Number European publication: 13-016840
Publication bulletin
- Date publication bulletin:
- Number publication bulletin: 000928 p.1253
This project was realized via Open Oproep. Read more about this tool.
Last reviewed on: .





