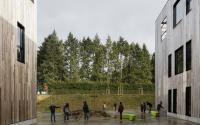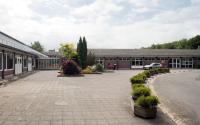Heverlee - School “Woudlucht”

Realization
Selection

architecten Els Claessens en Tania Vandenbussche, Architectenvennootschap AR-TE, STABO Ingenieurs, Tom Thys architecten
Download design proposal
DSDHA
Download design proposalProject description
The school belongs to Flemish Community Education school group 11 and consists of a primary and secondary school and is currently housed in a large school building with a pavilion structure. The school is located in an open, rural area on the border between an exclusive residential area and Heverlee Wood.
The increasing number of pupils in both primary and secondary special-needs education is creating functional requirements which have already led to container classrooms being added in various phases. The school was originally built for 280 pupils, but today there are almost 500 plus 190 members of staff. A new boarders’ wing was recently built at the rear of the site. The old boarders’ wing has since then also been used to provide classrooms. The current buildings with their orthogonal structure of connected outbuildings with skylights are structurally in a very poor state and are due for replacement. The added container classrooms must also be removed.
On the one hand, the new building will satisfy the various needs of the primary and secondary schools and the need for their own site and entrance. On the other hand, a maximum effort must be made to create synergy and facilitate the joint use of certain spaces. The design must also take into account the needs of autistic children, rooms for paramedics and workrooms for the horticulture, nutrition and woodwork departments. Furthermore, the wing with the refectory and the renovated kitchen must be retained. The new building can have a much more compact design than the current buildings and will have a substantial effect on the school’s energy consumption. The construction of the new building will have to take place in various phases since the school must remain open during the construction work. The necessary space for temporary accommodation must therefore also be taken into account.
The school has opted for an all-inclusive approach and the phased renewal of all the old pavilions. This school is intended to be a place where primary and secondary remain together as a single entity; together, yet apart. We want this to be a school where above all we have sufficient room for all the pupils: high-quality rooms for care, for meetings and for the staff.
But the most important and essential is of course sufficient rooms suitable for the pupils, so that the school can function properly. Good-quality rooms are the basic requirement for the new building. We request a use of space that is suited to the overall development and needs of the individual child. We also want an environmentally-friendly and low-energy school.
Please note: In their statement of motivation for each model project for which they apply three candidates must list reference projects from their portfolio. The following information must be supplied with respect to these reference projects: the client, a description and the cost price of the services and the estimated cost price of the completed project.
Overall fee core team 81,29 €/sq.m excluding VAT
Project details
Project code
OO1916
Official name
Integrated architecture assignment for the construction of a new building for the “Woudlucht” school for the primary and secondary education of special-needs children in Heverlee.
This project is part of the project bundle OO19.
Status
Realized
Client
School Invest
Site location
Prosperdreef 3
3001 Heverlee
Belgium
Timing project
- Selection meeting:
- First briefing:
- Second briefing:
- Deadline offers:
- Jury:
Contactperson client
Erik Derickx
Contact Team Vlaams Bouwmeester
Anne Malliet
Award procedure
prijsvraag voor ontwerpen met gunning via onderhandelingsprocedure zonder bekendmaking.
External jury member
Steven Decloedt
Financial
Construction budget
Excluding VAT
Excluding commission
Fee for offers
Project type
Function
Domain
European publication
- Date European publication:
- Number European publication: 13-016840
Publication bulletin
- Date publication bulletin:
- Number publication bulletin: 000928 p.1253
This project was realized via Open Oproep. Read more about this tool.
Last reviewed on: .

















