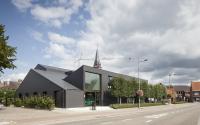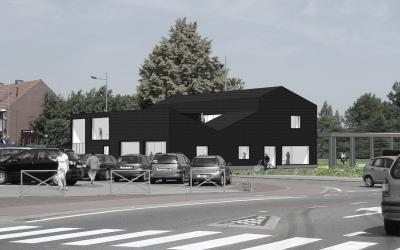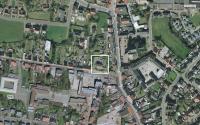Merksplas - Merksplas – social house

Realization
Selection

Geert Pauwels, Gunnar Degerlid
Download design proposal
moriko kira architect
Download design proposal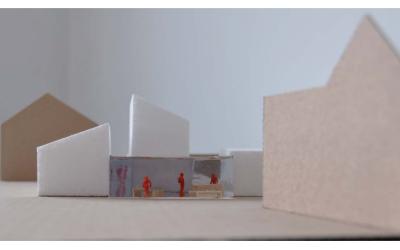
PT ARCHITECTEN
Download design proposal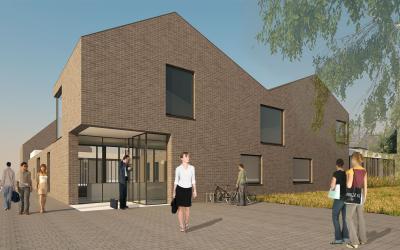
ZED architects bv/sc
Download design proposalProject description
The OCMW offices are currently housed in a former police station. The building still has the typical visual appearance associated with this use and is located in the centre of the borough. Together with the town hall and community centre, the OCMW building forms a triptych around the market. The intention is for the future ‘social house’, the town hall and the community centre to form an integrated whole in the town centre.
The OCMW has a central location in the town but this is not reflected by its appearance. In order to meet the new requirements and challenges of the ‘social house’, an expansion of +/- 200 sq. m. is essential. In addition, a thorough renovation of the existing buildings is also necessary, in particular to improve technical and organisational shortcomings. The building currently possesses insufficient visual character and recognisability as a centre for public services. The rear of the building requires structural improvement in terms of accessibility and the development of its public character. A reorientation of the entrance will create the opportunity to incorporate the open space already present into the project as an expansion of the town square. This will ensure that the OCMW social house acquires a central place in the heart of the town.
The architecture must support the recognisability of the public service provision by means of a logical planning arrangement. Optimal and clear accessibility and a client-oriented reception are of central importance in this regard. In addition, the renovated building must be a pleasant and future-oriented work environment. The OCMW wishes to create an energy-efficient social house with the necessary attention devoted to renewable energy. The social house must serve as an example in the areas of accessibility, flexibility and sustainability.
Architecture fee: minimum 8% and maximum 9%
Stability fee: minimum 2% and maximum 3% of the total construction budget
Technical installations fee: minimum 5% and maximum 6% of the total construction budget
Project details
Project code
OO1912
Official name
All-inclusive architecture assignment for the renovation and extension of the existing OCMW (Social Services) offices to create a ‘social house’ in Merksem
This project is part of the project bundle OO19.
Status
Realized
Client
OCMW Merksplas
Site location
Markt 11
2330 Merksplas
Belgium
Timing project
- Selection meeting:
- First briefing:
- Second briefing:
- Deadline offers:
- Jury:
- Award:
Contactperson client
Lutgarde Schuermans
Award procedure
prijsvraag voor ontwerpen met gunning via onderhandelingsprocedure zonder bekendmaking.
External jury member
Jo Meers
Financial
Construction budget
Excluding VAT
Excluding commission
Fee for offers
Project type
Function
Domain
European publication
- Date European publication:
- Number European publication: 13-016840
Publication bulletin
- Date publication bulletin:
- Number publication bulletin: 000928 p.1253
This project was realized via Open Oproep. Read more about this tool.
Last reviewed on: .




