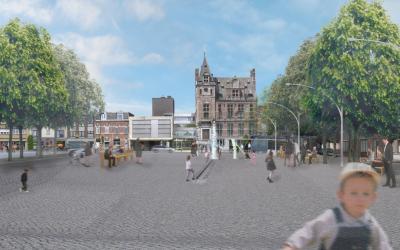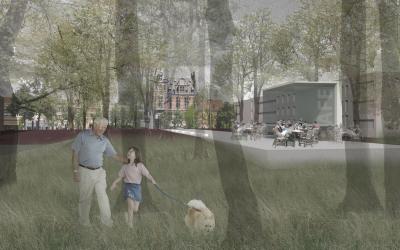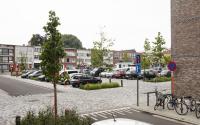Wijnegem - Wijnegem – Public Space

Realization
Selection

Artgineering
Download design proposal
BUUR Bureau voor Urbanisme
Download design proposal
Happel Cornelisse Architecten., PALMBOUT Urban Landscapes
Download design proposal
Studio Paola Viganò
Download design proposalProject description
The borough of Wijnegem, which took shape as a roadside village on the Antwerp-Turnhout axis and is located in the periphery of the Antwerp conurbation, intends to implement an overall development strategy for the whole central area. There are three concrete projects that may and should contribute to this.
The first project provides for the complete re-laying of the market square (which only became a square after the bombardments of World War II) and the transformation of the present rather cheerless car park into a lively meeting-place. Alternative solutions are to be sought for parking.
The relationship with Turnhoutsebaan also plays an important part in this project. Since the bypass around Wijnegem (via Houtlaan) was built, through traffic is fortunately much decreased. However, the problem that now arises is traffic taking short cuts, and the re-laying of the part of the road near the market square must bring an end to this. In this context, account must also be taken of the various project proposals that have already been made for the possible future extension of one or more tram lines from Antwerp.
The second project is intended to increase the attractiveness of the extensive ‘Wijnegemhof’ park (about 32 ha.) and enhance its relationship with the centre. This presupposes alternatives to the present parking spaces in the avenue, an improvement of the bicycle paths and footpaths through the park and the initial stage of a new management plan. Particular attention should be paid to appropriate reorientation and better access to the Jan Vleminck Tower (classified monument) at the far end of the park.
A third opportunity involves the imposing former Annuntia school complex (> 10,000 sq. m.) on Turnhoutsebaan itself. This complex, which had since the 19th century been systematically extended by the nuns of Huldenberg, was recently vacated and requires reorientation and redevelopment. A good balance is sought between preservation and renewal, as well as proposals for its use for purposes suited to its central position, and the development of a network of bicycle and pedestrian links.
It goes without saying that for the coherent renewal of the centre it is essential that these three crucial changes be attuned to each other. Which is why the local council wishes, by way of the Open Call procedure, to find a designer to draw up an ‘overall masterplan for the upgrading of the centre of Wijnegem village’ and for the design and implementation of the market square (to be executed by the local authority itself to provide leverage for the overall renewal of the centre).
The masterplan will be employed as a policy document in the negotiations with the competent departments (for the development of a new park management plan) and with the developers who will be responsible for the redevelopment of the school site. The extension of the brief will also include the supervision of the process of participation that will be drawn up for the market square and the masterplan.
Flat rate fee for drawing up masterplan
Implementation of public space: minimum = KVIV -3%, maximum = KVIV rate for infrastructure projects, category 2 for layout of square
Project details
Project code
OO1910
Official name
Full design brief to draw up a masterplan for the centre of Wijnegem and the implementation of a new layout for the market square.
This project is part of the project bundle OO19.
Status
Realized
Client
Gemeentebestuur Wijnegem
Site location
2110 Wijnegem
Belgium
Timing project
- Selection meeting:
- First briefing:
- Second briefing:
- Deadline offers:
- Jury:
- Award:
Contactperson client
Jef Biron
Award procedure
prijsvraag voor ontwerpen met gunning via onderhandelingsprocedure zonder bekendmaking.
External jury member
nog niet bekend
Financial
Construction budget
Including VAT
Excluding commission
Fee for offers
Project type
Function
Domain
European publication
- Date European publication:
- Number European publication: 13-016840
Publication bulletin
- Date publication bulletin:
- Number publication bulletin: 000928 p.1253
This project was realized via Open Oproep. Read more about this tool.
Last reviewed on: .




















