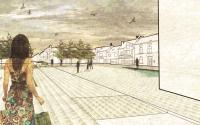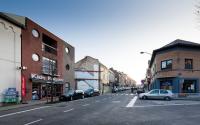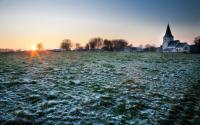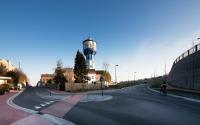Landen - Landen – master plan and visual-quality plan

Realization
Selection

Bernd Vlay / STUDIOVLAY, PlanSinn GmbH, Plattformberlin Jens Metz
Download design proposal
CLUSTER landschap en stedenbouw
Download design proposal
Eker & Schaap landschapsarchitectuur
Download design proposal
Tractebel Engineering nv
Download design proposalProject description
Landen is located on the language border between Flanders and Wallonia in the province of Flemish Brabant, which borders the provinces of Limburg, Liège and Walloon Brabant. The city has 15,000 inhabitants and is made up of 14 sub-districts: Landen, Rumsdorp, Attenhoven, Neerlanden, Neerwinden, Overwinden, Laar, Wange, Eliksem, Ezemaal, Waasmont, Walsbets, Wezeren and Walshoutem. It has an approximate total land area of 5,405 hectares.
Landen’s station forms an important interchange for rail transport to other urban areas and represents a crucial component in the heart of the town. One of Landen’s great trump cards is the vast and open agricultural area with undulating plateaus and limited woodland, together with the highly concentrated combination of the compact villages and the urban fabric of central Landen. The area forms one of Flanders’ best agricultural regions and shapes the centre of economic activity in Haspengouw. A number of villages are characterised by a valuable, cultural-historic heritage.
In recent years, Landen has experienced strong growth and has attracted many new residents as a result of the creation of various residential in-fill and expansion areas close to the centre. This growth requires a spatial concept, a masterplan that is both timeless and sustainable and takes into account the current functions and the need for integrated functions in the centre.
The new design for the station area adjoining the central axis requires more than ever a clear foundation. The main spearhead of this project is the layout of the town centre in relation to the station area, with a high-quality reorganisation of the shopping street linked to the public areas and squares.
The local authority wishes to lay down a specific, individual identity for its whole area in a visual quality plan. It is not only a modern image for the town centre and its public spaces that is wanted; the municipal authorities also wish to create an individual identity and character for each village in the other 13 sub-districts.
Landen local authority is working on the formulation and definition of a social-perception research project and the project definition is being drawn up. We are seeking an innovative and motivated team that wants to contribute towards defining the future image of the town of Landen.
In the competition phase, a concept is requested for a masterplan/visual quality plan for the borough and 2 sub-districts.
Following the delivery of the masterplan and visual quality plan, the client may or may not decide to allocate all or a part of the briefs for the implementation of the public-domain in the high street to the design team.
Project details
Project code
OO1909
Official name
All-inclusive assignment for the formulation of a master plan/visual quality plan for the town of Landen and the design of Landen’s high street, and the drawing up of visual quality plans for each of the 13 sub-districts.
This project is part of the project bundle OO19.
Status
Realized
Client
Stadsbestuur Landen
Site location
3400 Landen
Belgium
Timing project
- Selection meeting:
- First briefing:
- Second briefing:
- Deadline offers:
- Jury:
Contactperson client
Indra Bilsen
Award procedure
prijsvraag voor ontwerpen met gunning via onderhandelingsprocedure zonder bekendmaking.
External jury member
Michiel Dehaene
Financial
Construction budget
Excluding VAT
Excluding commission
Fee for offers
Project type
Domain
European publication
- Date European publication:
- Number European publication: 13-016840
Publication bulletin
- Date publication bulletin:
- Number publication bulletin: 000928 p.1253
This project was realized via Open Oproep. Read more about this tool.
Last reviewed on: .













