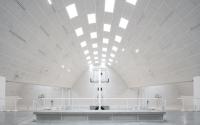Genk - Municipal Sports Centre

Realization
Selection

architecten BOB361 architectes
Download design proposal
BEEL ARCHITECTEN
Download design proposal
Group A
Download design proposal
Muoto Architectes
Download design proposalProject description
Genk is a city that has the space and vigour to develop robust projects which ensure a dynamic range of facilities within the city. This also includes projects which give both amateurs and professionals the opportunity to fully develop their sporting talents. From 1975, the Municipal Sports Centre was developed as the central node for the practice of sports in Genk, in the midst of the ‘sports wood’. It is the only sports and leisure site owned and used by the local council that offers a unique combination of both indoor and outdoor sporting facilities. The Municipal Sports Centre has been assigned a primary role in the development of Genk’s urban sports infrastructure. Following the opening of the renovated swimming pool in November 2008, Genk town council decided to expand (+/- 4000 sq. m.) and partly renovate (+/- 2000 sq. m.) the sports hall section.
The specific architecture of the existing 1970s concrete complex with its unique roofs – a shell roof consisting of hyperbolic paraboloids (or hypars) – forms the obvious starting point. The new construction must fit in with this roof in an appropriate and high-quality manner. The hi-tech sports accommodation and special technologies must be integrated and designed in a contemporary and sustainable fashion. In order achieve maximum integration into or presence in the surrounding area, an initial impulse can be given for the possible interventions in the layout of the immediate surroundings, but the actual design for the exterior layout forms a separate assignment.
To anticipate the various future needs of both the Sports Service and the schools, clubs and other users, the sports hall is being expanded to include extra courts (to enable several competitions to be held at the same time, and to enable larger sporting events to be organised), a cafeteria and a surveillance room which has an overview of all the courts, a specific gym facility in a separate hall and the necessary offices and meeting rooms.
With the overall renovation and functional restructuring of the sports hall, special attention must be given to accessibility and sustainability measures. Furthermore, the section due for renovation must remain maximally operational until the new building has been completed. Technological installations that form an inherent part of the expansion are also to be designed by the design team, on the assumption that the energy the expansion requires can be supplied from the utility zones. Any potential expansion of the existing technical installations is a separate undertaking.
Project details
Project code
OO1813
Official name
Full design brief for the renovation and expansion of the Municipal Sports Centre in Genk
This project is part of the project bundle OO18.
Status
Realized
Client
Stadsbestuur Genk
Site location
E. Van Dorenlaan 144
3600 Genk
Belgium
Timing project
- Selection meeting:
- First briefing:
- Second briefing:
- Deadline offers:
- Jury:
Contactperson client
Carlens Ivo
Contact Team Vlaams Bouwmeester
Christa Dewachter
Award procedure
prijsvraag voor ontwerpen met gunning via onderhandelingsprocedure zonder bekendmaking.
External jury member
Paul Vermeulen
Financial
Construction budget
Excluding VAT
Excluding commission
Fee for offers
Project type
Function
European publication
- Date European publication:
- Number European publication: 138-202054
Publication bulletin
- Date publication bulletin:
- Number publication bulletin: 13263
This project was realized via Open Oproep. Read more about this tool.
Last reviewed on: .





















