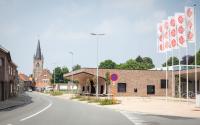Aartrijke - Layout plan and community centre

Realization
Selection

Architectenbureau Felix & Partners
Download design proposal
Ghislain Lams, tom van mieghem architecten
Download design proposal
Johan De Wachter architecten, Open Multiprofessioneel Architectenbureau
Download design proposal
Marc Koehler Architects
Download design proposalProject description
At the beginning of 2009, Zedelgem local council became the owner of the Jonkhove parish centre in Aartrijke. The building includes a community centre, a youth club, Christian Youth Movement (Chiro) centres, a sports hall, a playground, a branch library and a caretaker’s residence.
The centre is due for thorough renovation, whereby the local authorities wish to retain the following functions at this location: a community centre with a branch of the local services centre, a branch library and a playground, all with the necessary peripheral infrastructure (parking, public parks and gardens). Since the other functions will no longer be included, space will be created for the building of housing for senior citizens on the site at a later stage.
The functions being removed from this location are to be rehoused at another local authority site in the same street. This site is known as the ‘children’s farm’ site, where the Aartrijke public football pitches are currently located. The following new functions must be accommodated here: youth centres (Chiro and KLJ), the Twen youth club, sports hall and a room with storage space for the municipal gardening service. The dog clubs which are now active here must also be fitted into the picture.
Zedelgem local council wishes to achieve two things by means of the Open Call. Firstly, it requests a design for the layout of the two sites. This design must indicate how the desired functions on the Jonkhove and children’s farm sites can best be planned. These designs will trace out a long-term vision for the future development of both sites. The actual implementation of the various projects will be spread over several years.
Secondly, the assignment also consists of drawing up the actual design for the new or renovated community centre on the Jonkhove site. This centre is to be the beating heart of club/social life in the borough of Aartrijke. Clubs and associations can hold their activities in the various meeting rooms. Individual visitors will also use the centre for their leisure activities. Senior citizens can have their meals there, provided by the local OCMW (social services) service centre. Children and senior citizens can pick up a book, comic or newspaper from the branch library which will also be under the same roof. The community centre must be an open and attractive building, help define the visual aspect of the centre of Aartrijke, and be accessible and atmospheric
Project details
Project code
OO1805
Official name
Full design brief for the creation of a plan for the layout of the Jonkhove and children’s farm sites and the implementation of the first phase of the Jonkhove community centre in Aartrijke
This project is part of the project bundle OO18.
Status
Realized
Client
Gemeentebestuur Zedelgem
Site location
Aartrijksestraat 9
8211 Aartrijke
Belgium
Timing project
- Selection meeting:
- First briefing:
- Second briefing:
- Deadline offers:
- Jury:
- Award:
Contactperson client
An Theys
Award procedure
prijsvraag voor ontwerpen met gunning via onderhandelingsprocedure zonder bekendmaking.
External jury member
Adinda Van Geystelen
Financial
Construction budget
Excluding VAT
Excluding commission
Fee for offers
Project type
Function
Domain
European publication
- Date European publication:
- Number European publication: 138-202054
Publication bulletin
- Date publication bulletin:
- Number publication bulletin: 13263
This project was realized via Open Oproep. Read more about this tool.
Last reviewed on: .



























