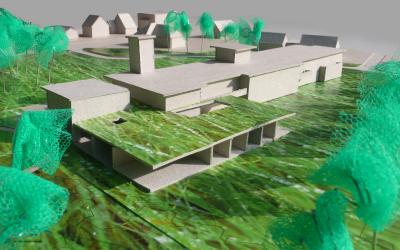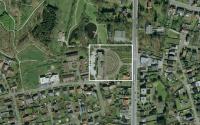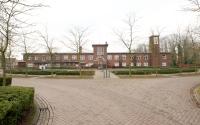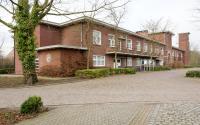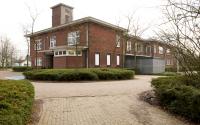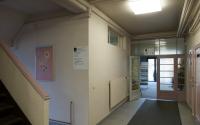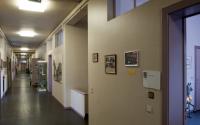Beerse - Beerse – redesign of town hall

Selection

A2D architecture 2 design
Download design proposal
Architectuur Kristoffel Boghaert
Download design proposal
kbng architectuur I stedebouw I restauratie
Download design proposal
Møbilair
Download design proposalProject description
Since 1977, the town hall has been housed in the former St. Jozefskliniek. This building, which was designed by the architects Wijn and Boon, dates from 1935 and is part of the area’s cultural heritage. It is a building with a light touch of art deco and stands behind shrubberies and a square laid out in concentric semi-circles. Behind it is the Echelpoel municipal park.
The town hall has undergone little modification over the years. Only in recent years was an investment made on a new entrance hall and sanitary facilities. As a result of the relocation of the police and the social services, extra room became available in the building for the use of administrative departments. However, this was done as well as it could have been and is certainly not customer-friendly. On the one hand, the layout, spatial organisation and comfort do not make it possible to comply with the requirements for customer-friendliness as formulated by the town council. On the other hand, nor do they meet the current needs of the town council and council officials. Furthermore, the building is no longer in excellent physical condition. The finishing and the technical installations are outdated, sometimes in poor condition, and due for replacement.
The whole building is in urgent need of thorough renovation. Due to the valuable architectural nature of the building, it has been decided to opt for renovation rather than the construction of a new building.
Architecture min. 8% and max. 10%.
Stability: 1.88%
Technical installations: 2.77%
Project details
Project code
OO1722
Official name
Full design brief for the renovation and refitting of the town hall in Beerse
This project is part of the project bundle OO17.
Status
Being built
Client
Gemeentebestuur Beerse
Site location
Bisschopslaan 56
2340 Beerse
Belgium
Timing project
- Selection meeting:
- First briefing:
- Deadline offers:
- Jury:
- Award:
- Assignment of designers:
- Assignment of executers:
- In use:
Contactperson client
Hilde Huysmans
Award procedure
prijsvraag voor ontwerpen met gunning via onderhandelingsprocedure zonder bekendmaking.
External jury member
Paul Vermeulen
Financial
Construction budget
Excluding VAT
Excluding commission
Fee for offers
Project type
Function
Domain
European publication
- Date European publication:
- Number European publication: 12-016788
Publication bulletin
- Date publication bulletin:
- Number publication bulletin: 000832
This project was realized via Open Oproep. Read more about this tool.
Last reviewed on: .

