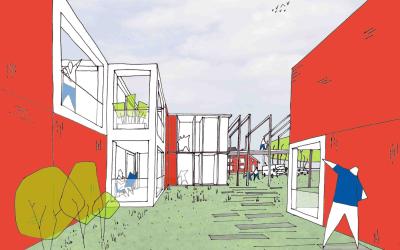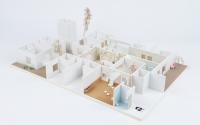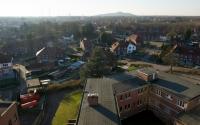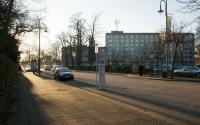Genk - Genk – residential and care centre

Realization
Selection

a154 architecten b
Download design proposal
Atelier PRO Architects International BV
Download design proposal
HVDN + Studioninedots
Download design proposal
LAVA architecten
Download design proposalProject description
The Menos npo (which groups together Genk Social services, Wit-Gele Kruis (home nursing), Mental Healthcare Centre/Limburg Initiative for Therapy and Full Personal Care (CGG/Litp) and the Prometheus npo association of GPs) wants to offer a response to the increasingly aging population. Menos’ objective is to support elderly people with psychological problems and their various care partners by developing a care chain. This includes effective diagnosis, advice, tailormade homecare, and living under exceptionally intensive care. In terms of infrastructure, this means a diagnosis and expertise centre, a section of the Wit-Gele Kruis and a residential and care centre.
The development of the care chain implies cooperation between the present and possible future partners on actual care.
To achieve this objective, Menos has reached an agreement with the East Limburg Hospital (ZOL), which owns the land on the André Dumont campus, to use part of this land. Menos intends to build a residential and care centre that incorporates 120 residential units, a day-care centre for 10 clients and a short-term stay centre with 10 residential units.
For the André Dumont care campus, the ZOL has carried out an urban planning study which lays down the location of the various projects and the car park.
This study takes account of additional options within the overall vision of the André Dumont care campus as part of the ZOL. In this connection, a building for consultations by doctors from the ZOL is proposed, covering 1000 sq. m. and including a radiology department. In addition to the traditional focus of the services of the ZOL, its ambulant operations can also provide support for the planned multidisciplinary work of the diagnosis and expertise centre. This project will be carried out using ZOL funds, which means it must also be possible to keep the building costs separate.
For the Menos residential and care centre, the option is for small groups (of 8 to 15 residents) in which family life is reproduced as closely as possible. The aim is to create a home environment that offers a balance between an ordinary, recognisable domesticity and the necessary facilities and safety. The home environment is related to that with which the clients are familiar, and thus includes a room of their own, the possibility of preparing meals together, taking part in the social life of the neighbourhood, etc.
The designs for the various projects must also be approved by the administrators of the ZOL.
overall fee min. 9% and max. 10%
Project details
Project code
OO1718
Official name
Full design brief for the construction of a residential and care centre with 120 long-term residential units, 10 short-term units, a day-care centre for 10 clients (stage 1: vzw Menos) and a building for consultations (stage 2: ZOL)
This project is part of the project bundle OO17.
Status
Realized
Client
VZW Menos
Site location
Stalenstraat 2
3600 Genk
Belgium
Campus Andre Dumont, Stalenstraat 2, 3600 Genk
Timing project
- Selection meeting:
- First briefing:
- Second briefing:
- Deadline offers:
- Jury:
- Award:
Contactperson client
Inge De Sloovere
Award procedure
prijsvraag voor ontwerpen met gunning via onderhandelingsprocedure zonder bekendmaking.
External jury member
Yvette Verlinden
Financial
Construction budget
Including VAT
Including commission
Fee for offers
Project type
European publication
- Date European publication:
- Number European publication: 12-016788
Publication bulletin
- Date publication bulletin:
- Number publication bulletin: 000832
This project was realized via Open Oproep. Read more about this tool.
Last reviewed on: .

















