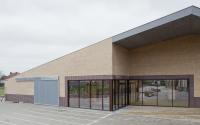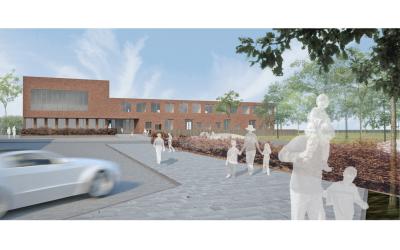Bocholt - BS De Driehoek Bocholt

Realization
Selection

LAVA architecten
Download design proposal
M10-architecten bvba
Download design proposal
N2 architekten
Download design proposalProject description
The not-for-profit organisation Katholiek Basisonderwijs Bocholt vzw wishes to build a new school
for ‘De Driehoek’ Open Primary School. This school is planning to move to a new location in Kaulillerweg, Bocholt. The location of the school on this plot of land is also part of the study and design assignment. ‘De Driehoek’ is a school with some 160 infants and 260 primary school children. The total gross area to be built (taking account of the physical and financial standards and based on the current number of pupils) is almost 4,300m2 for teaching areas, for sport infrastructure and for the covered playground. The assignment also includes surrounding works (parking area, bicycle shed and hard-surfaced playground).
The new school building must, within the established framework of budget, physical and financial
standards and details regarding the land, provide an answer to contemporary social and educatio
nal assumptions, on the one hand, and the specific educational project of the school on the other.
The new school building must take account of the various user groups, which means direct users (pupils, teaching and support staff), as well as secondary users (parents and external users in the context of ‘broad use’). Naturally, the building must be safe, healthy, comfortable and easy to access. It must also provide a pleasant, stimulating and inspiring learning and living environment for all users. It goes without saying that the school building will be supportive of modern educational practice. Teaching today is active rather than passive, pupil-oriented rather than teacher-oriented, learning-oriented rather than teaching-oriented. By using alternative, experience-focused forms of work (contract work, project work, “corner” work) and working in regularly changing groups sizes (traditional, small groups, individual), the pupils take an active part in their own learning process. In so doing, the teacher tries to take account of the individual differences between the pupils and by differentiating the teaching provided. The required school infrastructure is required to facilitate these teaching methods. At the same time, the school building must not be too restrictive. The built environment needs to have a longer lifespan than educational views. School buildings must also, through their durability, be capable of accommodating any changes in educational practices over time (or even more fundamental changes to their function).
Fee spread/bracket:
overall fees min. 8% and max. 10% of the building cost (the fees for studying stability, technical aspects, acoustics, EPB reporting and soil expert, earthmoving, etc. must be included)
Project details
Project code
OO1625
Official name
The complete study and design assignment for the construction of a school building for ‘De Driehoek’ Open Primary School
This project is part of the project bundle OO16.
Status
Realized
Client
VZW Katholiek Basisonderwijs Bocholt
Site location
Matthijsplein 2
3950 Bocholt
Belgium
Timing project
- Selection meeting:
- First briefing:
- Second briefing:
- Deadline offers:
- Jury:
- Award:
- Assignment of designers:
Contact Team Vlaams Bouwmeester
Anne Malliet
Award procedure
prijsvraag voor ontwerpen met gunning via onderhandelingsprocedure zonder bekendmaking.
External jury member
Greetje Lathouwers
Financial
Construction budget
Excluding VAT
Excluding commission
Fee for offers
Project type
Function
Domain
European publication
- Date European publication:
- Number European publication: 177764
Publication bulletin
- Date publication bulletin:
- Number publication bulletin: 10450
This project was realized via Open Oproep. Read more about this tool.
Last reviewed on: .














