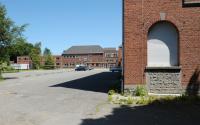Sint-Katelijne-Waver - Politiecommisariaat BUDOKAP

Realization
Selection

dmvA architecten
Download design proposal
DRIESEN-MEERSMAN-THOMAES architecten cvba
Download design proposal
guerrilla office architects
Download design proposal
Hans Verstuyft architecten bvba
Download design proposalProject description
The police area for Bonheiden, Duffel, Sint-Katelijne-Waver, Putte (known as Bodukap) has bought part of the former ‘Hagelstein’ monastery in Onze-Lieve-Vrouw- Waver with the aim of providing accommodation for its services there. This purchase was partly prompted by the central location of the property in the overall Bodukap police area. Looking further ahead into the future, as a result of the completion of the ring road round Mechelen, it will be possible to plan a virtually direct connection to the ring road at the nearby roundabout. This will improve access within the Bodukap operating area. The whole complex within the Hagelstein grounds includes the monastery section with adjoining grounds (now sold for the purpose of the Bodukap project), a public church building that is linked to the monastery building and a secondary school with sports grounds. The aim is to develop the three functions, i.e. the police centre, church and school functions, as independent entities. For the Bodukap project, the client’s aim is to enhance the architectonic quality of the monastery building within the complex as much as possible and to have it function as in conjunction with the independent operations of the various surrounding entities. The available section of the monastery complex has a net surface area of approximately
1600 m²; (consisting of a cellar 287 m² (gross 330 m²), ground floor 380 m² (gross incl. internal walls 437 m²), first floor net 350 m² (gross 403 m²), second floor net 289 m²
(gross 333m²) and attic space net 294 m² (gross 330 m²), The total area of the project to be developed is a maximum of 4,272.5 m² (+ logistics complex 729 m²) taking account of
the mainly unofficial calculations.
Only the first part of this maximum development is provided for in the first scenario for the call for tenders. For this reason, the planning vision of the total project is divided into three scenarios.
The first scenario encompasses an architectural proposal of a programme which, taking into account the maximum occupancy of the current building, includes a minimum amount of constructions. This phase has to be able to function as an independent and
fully-fledged complex. This means that this phase must be included as a completed unit within the overall complex and will need to operate as a fully functional for the Bodukap police area for the years to come. As a guideline for the expansion, it can be stated that a maximum extension of 900 m² (including special security services, etc.) would be permitted. In this scenario the maximum level of usefulness would be wanted from the attic and cellar area, calculated as a function of the cost of making them operating areas or merely as storage space. In this scenario the infrastructure will be used for certain
functions at other locations (armoury, fitness, sports hall, etc.).
The second scenario features the expansion of a number of services already partly covered in scenario 1. This mainly includes the expansion of the police work area, which in conjunction with scenario 1, needs to be accommodated as a continuous unit.
Scenario 3 proposes an overall master plan in which a number of functions provided for in other locations in the previous scenarios (e.g. armoury, fitness, sports hall, etc.) would also be included in the ‘Hagelstein’ location. For this phase, the expansion of the logistics complex would also be considered.
Project details
Project code
OO1605
Official name
The complete study and design assignment for the building of a new police station for the Bonheiden police area.
This project is part of the project bundle OO16.
Status
Realized
Client
Politiezone BODUKAP
Site location
Berlaarbaan 227
2860 Sint-Katelijne-Waver
Belgium
Timing project
- Selection meeting:
- First briefing:
- Second briefing:
- Deadline offers:
- Jury:
- Award:
Award procedure
prijsvraag voor ontwerpen met gunning via onderhandelingsprocedure zonder bekendmaking.
External jury member
Rob Cuyvers
Financial
Construction budget
Excluding VAT
Excluding commission
Fee for offers
Project type
Function
European publication
- Date European publication:
- Number European publication: 177764
Publication bulletin
- Date publication bulletin:
- Number publication bulletin: 10450
This project was realized via Open Oproep. Read more about this tool.
Last reviewed on: .












