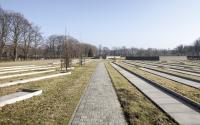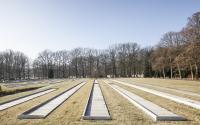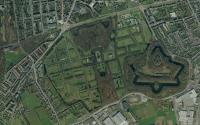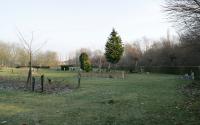Hoboken - Begraafplaats Schoonselhof

Realization
Selection

Architectuuratelier Michel De Visscher, Jozef Legrand
Download design proposal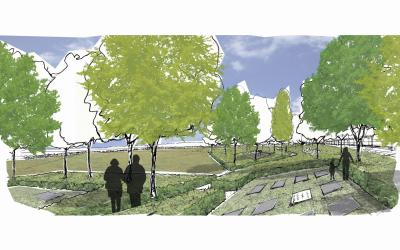
Copijn Tuin- en Landschapsarchitecten
Download design proposal
Karres en Brands landschapsarchitecten b.v.
Download design proposal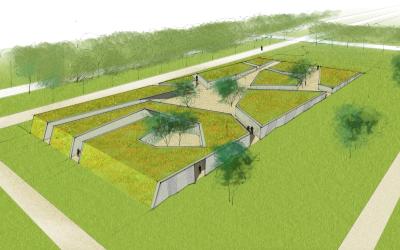
OKRA Landschapsarchitecten bv, Wille landschaps- en begraafplaatsarchitectuur
Download design proposalProject description
“A cemetery should not be an area where there is no design, no line, covered with cold, stone vegetation; it should be a place of rest, filled with peace and shadow, silence and mystery, tastefully decorated, with less stone and more greenery, more real opulence, more order and noble simplicity.”
(about Schoonselhof cemetery, 1911)
The unique and historic Schoonselhof is Antwerp’s equivalent of the Père Lachaise cemetery in Paris. The area has enjoyed the status of a protected monument/park since 2007. As a result, the City of Antwerp wishes to develop an ambitious vision for the future management of Schoonselhof.
The development master plan must:
to put Schoonselhof on the map as a cemetery and an international public funeral drawcard, and make it one of the top historical cemeteries in Europe
to fit in with the scenic, ecological and historical character of the area as a protected monument/park
to be in accordance with the strategic vision of the City of Antwerp what wishes to position the cemetery as a place of hope by:
1. offering an extensive range of funeral options in which mourning is central
2. transforming the cemetery from grey to green
3. transforming dead stone into living heritage
The City of Antwerp is also looking for a practical design that is able to keep one step ahead of the growing demand for cremations and that encourages a diversity of options for delivering the ashes after cremation. Scattering the ashes, interment in the columbarium and burial in a field of urns are all to incorporate as various forms of ‘delivery’ in a cohesive design that will become a discerning part of the legacy of Schoonselhof. The design is scheduled to be implemented in 2009 and as such means it will be one of the first projects in the master plan for the whole area.
Project details
Project code
OO1518
Official name
Full study/design assignment for drawing up a master plan for the Schoonselhof cemetery, including the design of urn field, columbarium and scattering lawn.
This project is part of the project bundle OO15.
Status
Realized
Client
Stadsbestuur Antwerpen
Site location
Krijgsbaan 100
2660 Hoboken
Belgium
Schoonselhof
Timing project
- Selection meeting:
- First briefing:
- Deadline offers:
- Jury:
- Assignment of designers:
- Assignment of executers:
Award procedure
prijsvraag voor ontwerpen met gunning via onderhandelingsprocedure zonder bekendmaking.
External jury member
Arnoud De Coen
Financial
Construction budget
Excluding VAT
Excluding commission
Fee for offers
Project type
Function
European publication
- Date European publication:
- Number European publication: 14-017974
Publication bulletin
- Date publication bulletin:
- Number publication bulletin: 017974
This project was realized via Open Oproep. Read more about this tool.
Last reviewed on: .

