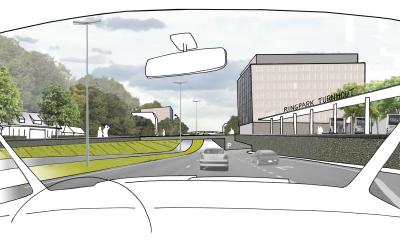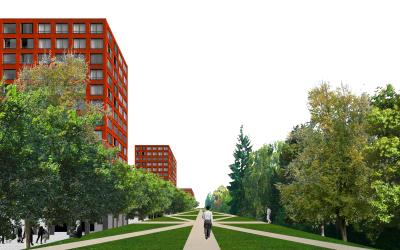Turnhout - Masterplan Turnhout
Realization
Selection

BUUR Bureau voor Urbanisme
Download design proposal
Lieven Achtergael Architecten
Download design proposal
MOP urban design architecture and engineering
Download design proposal
PALMBOUT Urban Landscapes
Download design proposalProject description
The Town of Turnhout is seeking to create a strong and much talked about master plan that produces a high-quality and cohesive design framework for creating an ‘urban plateau’ to the south of the town centre of Turnhout.
By building a tunnel through the southern section of the Ring Road (R13) at the municipal park, the aim is to achieve a new balance between the throughput and distribution function of the Ring Road, on the one hand, and for it to act less as a barrier, on the other. The urban plateau created as a result will provide new space for urban developments aimed at local and visitor-intensive amenities. It will also strengthen the relationship between the town centre and the urban planning developments in the south of Turnhout: a municipal park, swimming pool, southern residential districts, expansion of the industrial zone, etc. In the vicinity of the urban plateau, there will also be an interchange for public transport.
As a result of the high-quality layout of this area and the excellence of the architecture of the buildings, a powerful new image can be created for the town that will become the trademark of Turnhout. Also, as part of the creation of the urban plateau, a high level of attention will be paid to greenery, water and open space, creating green-blue networks that penetrate into the heart of the town and make it more pleasant to live in the town. Development of the urban plateau will also bring the atmosphere of the municipal park in as far as Saint Elizabeth Hospital via pleasant walking and cycle tracks.
A project director is translating the wishes of the various parties involved (the town, Flemish government agencies, De Lijn, residents, etc.) into a vision of the future for the project area. The job in question consists of drawing up a master plan that forms the basis of putting this vision into effect. It includes elements such as the quality image of the area and way in which the development potential is interpreted. The master plan also aims to achieve a functional mix (commercial functions, space for offices, housing, public transport, etc.) and defines the breakdown in terms of implementation phases.
Project details
Project code
OO1513
Official name
Drafting of Regional Master Plan for Turnhout Plateau
This project is part of the project bundle OO15.
Status
Realized
Client
Stadsbestuur Turnhout
Site location
2300 Turnhout
Belgium
R13, omgeving stadspark, Sint Elizabethziekenhuis
Timing project
- Selection meeting:
- First briefing:
- Second briefing:
- Deadline offers:
- Jury:
- Award:
- Assignment of designers:
- Assignment of executers:
Award procedure
prijsvraag voor ontwerpen met gunning via onderhandelingsprocedure zonder bekendmaking.
External jury member
Kristiaan Borret
Financial
Construction budget
Excluding VAT
Excluding commission
Fee for offers
Project type
Domain
European publication
- Date European publication:
- Number European publication: 14-017974
Publication bulletin
- Date publication bulletin:
- Number publication bulletin: 017974
This project was realized via Open Oproep. Read more about this tool.
Last reviewed on: .








