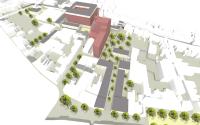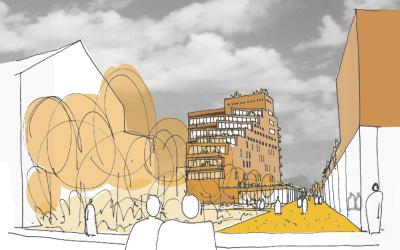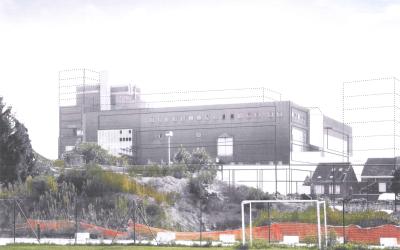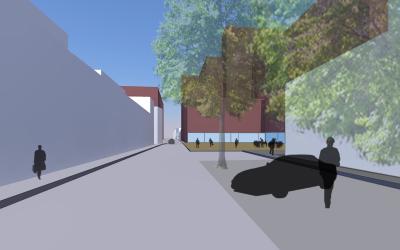Merchtem - Masterplan Ginder-Ale Merchtem

Realization
Selection

ABSCIS ARCHITECTEN
Download design proposal
De Smet Vermeulen architecten bvba, PALMBOUT Urban Landscapes
Download design proposal
Francis De Wolf, Gunther Slagmeulder, Manu Gryson
Download design proposal
L'Escaut architectures
Download design proposalProject description
This project has come about as the result of a request from the borough of Merchtem to develop the site of the former Ginder-Ale brewery into a mixed dwelling area.
The development is being held up by the current regional plan zoning purpose (industrial area), which conflicts with the immediate surroundings. A provincial development implementation plan has been prepared by the province in order to put through the rezoning of the area. Drawing up this provincial development implementation plan is only a first essential step in the process. It creates the appropriate planning conditions and set the planning preconditions required for the development. The focus in this lies on the relation between the features of the landscape and the environment.
The local council wants to work with the project developers to expand the overall planning options and to fine-tune the planning and programming possibilities further. The intended result of this process is an integrated development plan (master plan) that reflects the required future look for the project area and features a summary of the priorities and actions needed for implementation.
Objectives for the plan
The brewery complex in itself has never had a strong relationship with its surroundings, but instead has functioned rather as an enclosed enclave within the core of the village. Now that the site has lost its original function, previously unrealised possibilities have presented themselves for strengthening this relationship with the surrounding area. Strengthening this relationship can be achieved in a number of different ways:
− by enhancing Kattestraat as part of the local commercial district and increasing the level of openness between the brewery buildings and Kattestraat.
− by making the areas of the site that have not been built on accessible so that the site fits into a network of public spaces within the core of the village;
− by making the complex of various building works easier to get through;
− by strengthening the functional complementarity of the site in relation to the core of the village;
Retaining the integrity of the complex is also a priority. The re-assignment needs to promote the enhancement of the industrial heritage.
Project objective
The master plan is aimed at achieving the effective development of the site. Consequently, it includes:
An outline of the planning development design (structural sketch), a feasibility study, an action plan, an image quality plan and a regional plan for the Provincial Space Implementation Plan.
The master plan does not set out everything, but does provide a flexible view of how it could be, taking account of the feasibility and having an end-product that can be implemented, is achievable and most of all is ‘socially responsible’.
Project details
Project code
OO1511
Official name
Full study/design assignment for drawing up a master plan for the Ginder-Ale site in Merchtem.
This project is part of the project bundle OO15.
Status
Realized
Client
Gemeentebestuur Merchtem
Site location
Kattestraat
1785 Merchtem
Belgium
Timing project
- Selection meeting:
- First briefing:
- Second briefing:
- Deadline offers:
- Jury:
Award procedure
prijsvraag voor ontwerpen met gunning via onderhandelingsprocedure zonder bekendmaking.
External jury member
Kristiaan Borret
Financial
Construction budget
Excluding VAT
Excluding commission
Fee for offers
Project type
Domain
European publication
- Date European publication:
- Number European publication: 14-017974
Publication bulletin
- Date publication bulletin:
- Number publication bulletin: 017974
This project was realized via Open Oproep. Read more about this tool.
Last reviewed on: .








