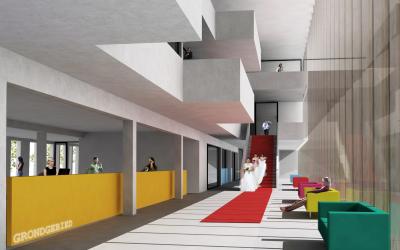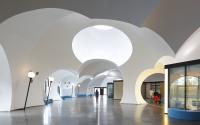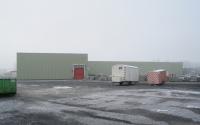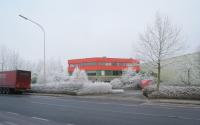Oostkamp - Dienstencentrum Oostkamp

Realization
Selection

Alexander Dierendonck
Download design proposal
Ars Horti, Mys & Bomans bvba, UTIL
Download design proposal
Crepain Binst architecture
Download design proposal
META architectuurbureau bvba
Download design proposalProject description
Ceci n’est pas une… administrative centre!
The luxury of space and light, on the right scale for Oostkamp
Oostkamp is an ambitious borough with 22,000 inhabitants, south of Bruges. As part of the optimisation of service provision and the modernisation of the local authority organisation, the borough’s various departments, now housed in various locations, will be concentrated on a single site. The local authority has purchased a large and strategically located site of 42,000 sq. m. for this purpose. It is along Siemenslaan 1 (the southern part of an access road around the centre of Oostkamp) and was until recently a regional distribution centre for a drinks multinational. The site will be occupied by an industrial shed (9000 sq. m.) with two administrative sections (one part, with a floor area of 2400 sq. m., integrated into the main volume, and a small, more prestigious front building of 1200 sq. m.), large metalled areas and also a piece of undeveloped land (10,000 sq. m.) that is completely enclosed by a very spacious street block.
The brief consists of four main parts:
1) An integrated administrative and welfare centre
2) Sufficient space for the technical services, with a main stockroom, and storage and workspaces for equipment and goods.
3) A multipurpose hall, mainly for socio-cultural activities
4) A youth club
This is a clear statement of the complex assignment: multiple requests for public functions as against an abundance of industrial spaces and ‘hard’ surroundings, but there are boundless possibilities. For the building itself the aim should be a stylish, warm but simple and somewhat timeless approach with particular attention to accessibility. Equal quality for visitors and employees is the standard. So an affinity with interior architecture, durability and custom work is absolutely essential.
Project details
Project code
OO1505
Official name
Full design brief for the construction of the ‘Oostcampus’ administrative and welfare centre
This project is part of the project bundle OO15.
Status
Realized
Client
Gemeentebestuur Oostkamp
Site location
Siemenslaan 1
8020 Oostkamp
Belgium
Timing project
- Selection meeting:
- First briefing:
- Second briefing:
- Deadline offers:
- Jury:
- Award:
- In use:
Award procedure
prijsvraag voor ontwerpen met gunning via onderhandelingsprocedure zonder bekendmaking.
External jury member
Karel De Baere
Financial
Construction budget
Excluding VAT
Excluding commission
Fee for offers
Project type
Domain
European publication
- Date European publication:
- Number European publication: 14-017974
Publication bulletin
- Date publication bulletin:
- Number publication bulletin: 017974
This project was realized via Open Oproep. Read more about this tool.
Last reviewed on: .













