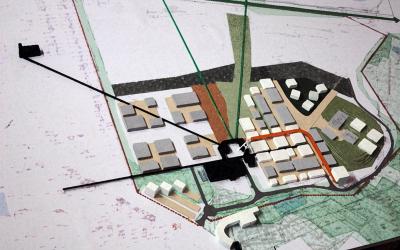Genk - Wetenschapspark Genk

Realization
Selection

Buro Lubbers, diederendirrix b.v.
Download design proposal
ELYPS Landschap + Stedelijk ontwerp, Jo Coenen Architects and Urbanists
Download design proposal
Latz + Partners Landschaftarchitekten, Stéphane Beel & Lieven Achtergael architecten, Tractebel Engineering nv
Download design proposal
Onderzoeksinstituut ArcK - Departement Architectuu, Proap Estudos e Projectos de Arquitectura Paisagis, WIT architecten bv-bvba
Download design proposalProject description
Genk town council wants to build a high-grade business park on the former mine site at Waterschei. This
brownfield site would have to be transformed into a ‘park’ with space for employment, giving new significance to
the industrial archaeological remains (main building, headframe with lift engine building, and slagheaps.
A spatial organisation plan is being drawn up for the area south of the mine railway, and this will refine the area
for sustainable urban development as described in the regional plan.
In contrast to the former isolation of the mine site from the outside world, effort is now being put into the best
possible links between the business park and its surroundings. A landscape articulation of the site divides the
public landscape park into four quadrants or landscape ‘rooms’ and introduces elements of the surroundings
deep into the site. A ‘mining landscape-heath landscape’ runs from north to south and a ‘wood landscape-water
landscape’ connects the Stiemerbeek with the garden district.
The landscape rooms create clusters of buildings intended for high-level businesses and thereby guarantee a
large area of greenery, the differentiation of building types and manageable stages. The remaining mine buildings
form the ‘heart’ of the site, together with a group of common facilities. From this point departs a main axis called
the ‘park boulevard’.
The mine site, with its area of about 100 ha., will be redeveloped in several stages. The ‘draft’ Spatial
Implementation Plan (RUP) sets out the spatial framework for the initial stages. It incorporates the park layout,
the surrounding green setting and also the mine buildings, the business zone for high-level companies and the
Science Park.
Genk town council and the University of Leuven want to lay out and develop the Waterschei Science Park
(including the remaining mine buildings) in the near future. This Science Park is intended for high-technology
companies that develop new products and processes. These activities will be complementary to those of the
Arenberg Science Park in Leuven.
The aim of the first stage of the masterplan is a plan for the landscaping and architectural design of the area with
a focus on cluster development (± 20,000 sq. m.), sustainability, feasibility and administration. In the following
step this plan will be refined and made concrete in a definitive masterplan. At this stage, a proposal is also
expected for monitoring the quality of the work is carried out in the planned area.
Project details
Project code
OO1410
Official name
Full design brief to draw up a masterplan for the Science Park on the former mine site
at Waterschei in Genk.
This project is part of the project bundle OO14.
Status
Realized
Client
Stadsbestuur Genk
Site location
C-mine
3600 Genk
Belgium
Gewezen mijnterrein Waterschei ten zuiden van het kolensproor
Timing project
- Selection meeting:
- First briefing:
- Deadline offers:
- Jury:
- Award:
- Assignment of designers:
- Assignment of executers:
Award procedure
prijsvraag voor ontwerpen met gunning via onderhandelingsprocedure zonder bekendmaking.
External jury member
Han V.J. Meyer
Financial
Fee for offers
Project type
Domain
European publication
- Date European publication:
- Number European publication: 173852
Publication bulletin
- Date publication bulletin:
- Number publication bulletin: 8469
This project was realized via Open Oproep. Read more about this tool.
Last reviewed on: .








