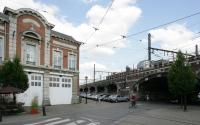Antwerpen - Nieuw Zurenborg Antwerpen

Project description
New Zurenborg is one of the strategic projects in the local authority spatial structure plan that was selected to be a new mixed residential area.
This project area is unique in the city. It is about 11 ha in size, the largest part of which is occupied by a former gas works. The reuse of this brownfield site offers the opportunity of developing a high- quality housing expansion project.
The location of the area is also exceptional. On the one hand it links up with the 19th century residential area of Zurenborg, and on the other it is enclosed between two major infrastructure barriers: the circular railway and the Singel/Ring-road complex.
There are very few locations where the city authorities can site a new project on this scale. For this project they will therefore also keep things tightly under control and maintain a high level debate on its reuse. On the basis of a clear planning process, specific studies and debate, the city council has shaped the concept contained in the structure plan into a project definition that defines the visions, ambition and programme of requirements for the project area. The two most important parts of the programme are housing and a cohesive public green space. By making this choice the city council opts not to limit the scope of the project to the site itself. New Zurenborg has a double task: improving the quality of habitation for its present residents and attracting new residents.
The city council wants to translate the ambitions and programme of requirements in the project definition into an urban design. The urban design lays down the guidelines for future infill and the spatial image of the new residential area. This design deals both with the new position and meaning of the project in the context of a larger urban ensemble, and with the design, organisation and feasibility of the project itself. At its heart lies the approach to public space in relation to infrastructure, housing and urban greenery.
The city council’s ambition is to create an urban design that transcends the boundaries of land parcels. This means that the design must be divisible into stages to take account of the pattern of ownership and the future availability of the various pieces of land. The urban design is intended to monitor the spatial cohesion and the quality of the developments. So, in addition to drawing up the urban design, the design team will also have a quality control assignment.
At a later stage, the urban design will be translated into a spatial implementation plan, after which a start can be made on the implementation-oriented projects in the built and unbuilt space. The design team is responsible for the quality control and continuing effect of the urban design and, after delivering the urban design may, entirely or in part, qualify to take on part of the following stages.
Project details
Project code
OO1408
Official name
Full design brief to draw up an urban design for ‘New Zurenborg’ in Antwerp.
This project is part of the project bundle OO14.
Status
Cancelled
Client
Stadsbestuur Antwerpen
Site location
Krugerstraat
2000 Antwerpen
Belgium
Wijk 'Zurenborg',Antwerpen; projectzone tussen Pretoriastraat, Ooststation, Plantin-Moretuslei en Uitbreidngstraat
Contactperson client
Lintermans Sandra
Award procedure
prijsvraag voor ontwerpen met gunning via onderhandelingsprocedure zonder bekendmaking.
External jury member
André Loeckx
Financial
Construction budget
Excluding VAT
Excluding commission
Project type
Domain
European publication
- Date European publication:
- Number European publication: 173852
Publication bulletin
- Date publication bulletin:
- Number publication bulletin: 8469
This project was realized via Open Oproep. Read more about this tool.
Last reviewed on: .






