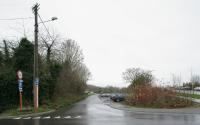Oudenaarde - Masterplan De Ham Oudenaarde

Realization
Selection

Arcadis Belgium nv, Brut Architectuur & Stedenbouw
Download design proposal
HOSPER NL BV
Download design proposal
Paul Deroose
Download design proposal
Puls_net cvba
Download design proposalProject description
Oudenaarde is an East Flanders town second only to Ghent in its artistic wealth. It arose on the banks of the River Scheldt, which has always played an important part in the town’s history. The straightening of the river in 1970 created a harsh spatial rift in the town. Numerous buildings were demolished. The old arm of theScheldtwas filled in and the historical town was cut off from the right bank of the river, which includes Pamele.
Oudenaardetown council is in the midst of reorganisingthis old arm of the river as a green lung that runs through the whole area and of reorganisingthe present bank of the river as a transitional zone between the urban and rural areas, which enables the river once again to be experienced as part of the urban fabric. The main means of access to the area is along the old route of the river, which isconverted into an urban boulevard with green verges full of trees and a generous public space.
The area contains several zones, each with its own identity. In the filled-in river zone there are park sections with a lateral pedestrian route. The following functions have also been included here: green car parking, a multipurpose square, a short cut to the market square, a playground, a green recreational park with vegetation, etc.
This assignment also includes the generation of an idea for the public space along the Scheldekaaiand Jan ZonderVreeslaan-Achterburgas far as the entrance to the beguinage.
The client expects the designer to provide an integrated plan that incorporates roads, towpath, parking and promenade. Part of the quayside (adjacent to the green zone) may be excavated to a level of 1.25 m above the waterline.
Project details
Project code
OO1305
Official name
Complete study assignment to draw up a masterplan for the publicspace at De Ham in Oudenaarde.
This project is part of the project bundle OO13.
Status
Realized
Client
Stadsbestuur Oudenaarde
Site location
De Ham 12 (ter hoogte van)
9700 Oudenaarde
Belgium
Centrum Oudenaarde, De Ham
Timing project
- Selection meeting:
- First briefing:
- Deadline offers:
- Jury:
- Award:
- Assignment of designers:
- Realization:
Contactperson client
Vanquickenborne Luc
Award procedure
prijsvraag voor ontwerpen met gunning via onderhandelingsprocedure zonder bekendmaking.
External jury member
Pieter Jacobs
Financial
Fee for offers
Project type
Domain
European publication
- Date European publication:
- Number European publication: 16-018449
Publication bulletin
- Date publication bulletin:
- Number publication bulletin: 50169
This project was realized via Open Oproep. Read more about this tool.
Last reviewed on: .









